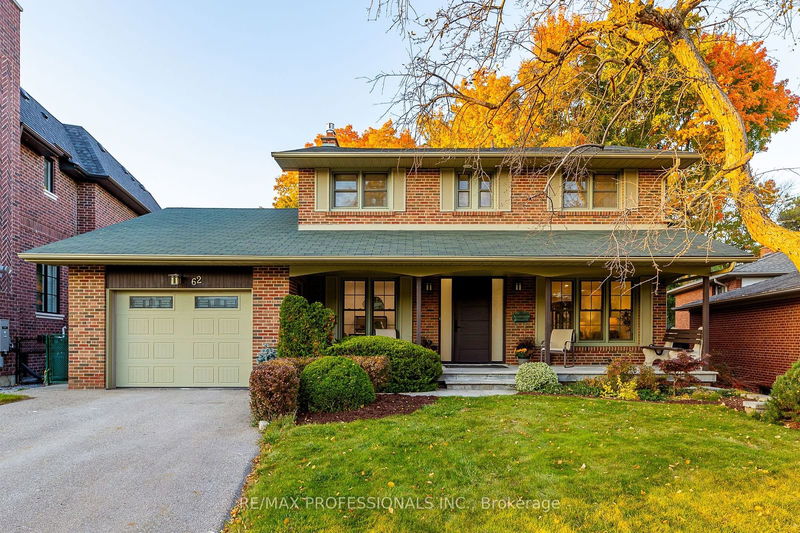Caractéristiques principales
- MLS® #: W9506283
- ID de propriété: SIRC2140941
- Type de propriété: Résidentiel, Maison unifamiliale détachée
- Grandeur du terrain: 10 357,20 pi.ca.
- Construit en: 51
- Chambre(s) à coucher: 3+1
- Salle(s) de bain: 5
- Pièces supplémentaires: Sejour
- Stationnement(s): 5
- Inscrit par:
- RE/MAX PROFESSIONALS INC.
Description de la propriété
A property you don't want to miss out on! This fully renovated 3+1 bedroom 5 bathroom Two-Storey Home Located in sought after Richmond Gardens sits on a 223' deep pie-shaped lot that is 97.54' along the back! Fr Serra and Richview School District. This house offers a full bathroom for every bedroom! The kitchen has views like no other, not to mention a high-end Fisher & Paykel appliance package a Chef and Entertainer will absolutely love! Basement is finished with recroom, wet bar, bedroom, full bathroom and lots of storage options. A backyard with Muskoka Like Setting in the City - this is extremely rare - venture to the far back for a hidden quiet space! Direct access to the 1 1/2 car garage that can easily fit a pick-up truck and also offers a mezzanine for seasonal items! Walking Distance To Shopping, Parks, Top Rated Schools and Transit. Highways and Toronto Pearson Airport minutes away! A MUST SEE!
Pièces
- TypeNiveauDimensionsPlancher
- SalonPrincipal16' 8.3" x 10' 10.7"Autre
- Salle à mangerPrincipal10' 7.8" x 10' 10.7"Autre
- BoudoirPrincipal11' 8.1" x 9' 5.3"Autre
- CuisinePrincipal15' 3.1" x 24' 2.5"Autre
- Salle à déjeunerPrincipal15' 3.1" x 24' 2.5"Autre
- Chambre à coucher principaleInférieur19' 3.4" x 10' 11.1"Autre
- Chambre à coucherInférieur10' 10.7" x 10' 1.6"Autre
- Chambre à coucherInférieur15' 3.1" x 13' 5.8"Autre
- Salle de loisirsSupérieur9' 4.9" x 26' 7.2"Autre
- Chambre à coucherSupérieur8' 10.2" x 11' 6.1"Autre
- Salle de lavageSupérieur9' 4.9" x 17' 8.9"Autre
Agents de cette inscription
Demandez plus d’infos
Demandez plus d’infos
Emplacement
62 Hunting Rdge, Toronto, Ontario, M9R 1B9 Canada
Autour de cette propriété
En savoir plus au sujet du quartier et des commodités autour de cette résidence.
Demander de l’information sur le quartier
En savoir plus au sujet du quartier et des commodités autour de cette résidence
Demander maintenantCalculatrice de versements hypothécaires
- $
- %$
- %
- Capital et intérêts 0
- Impôt foncier 0
- Frais de copropriété 0

