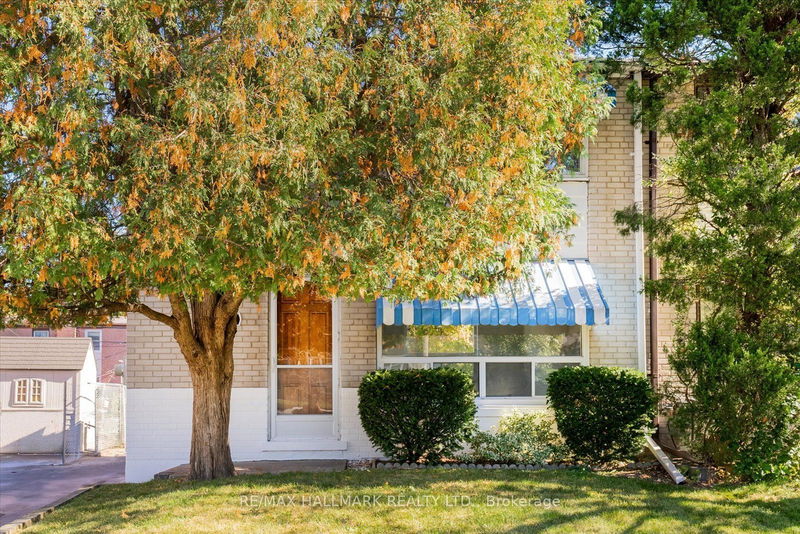Caractéristiques principales
- MLS® #: E9506929
- ID de propriété: SIRC2140789
- Type de propriété: Résidentiel, Maison de ville
- Grandeur du terrain: 3 019 pi.ca.
- Construit en: 51
- Chambre(s) à coucher: 3
- Salle(s) de bain: 2
- Pièces supplémentaires: Sejour
- Stationnement(s): 3
- Inscrit par:
- RE/MAX HALLMARK REALTY LTD.
Description de la propriété
Calling all first-time buyers! Don't miss this fantastic opportunity to enter the market with this beautifully maintained semi-detached two-story home. Featuring three spacious bedrooms on the upper level, an updated four-piece bathroom complete with a Jacuzzi tub, and a bright, inviting living/dining area, this home is perfect for comfortable living. The updated kitchen adds to the appeal, while a separate side entrance leads to a cozy rec room, laundry area, and an additional two-piece bath. With ample storage throughout, this starter home boasts a private driveway and a fully fenced yard. Conveniently located within walking distance to the new Eglinton line, public transit, schools, and shopping, this property offers incredible value in the area. Don't let this opportunity pass you by!
Pièces
- TypeNiveauDimensionsPlancher
- SalonPrincipal11' 10.7" x 22' 3.7"Autre
- Salle à mangerPrincipal11' 10.7" x 22' 3.7"Autre
- CuisinePrincipal8' 4.7" x 10' 7.8"Autre
- Chambre à coucher principale2ième étage12' 1.6" x 8' 11.8"Autre
- Chambre à coucher2ième étage12' 1.6" x 8' 6.3"Autre
- Chambre à coucher2ième étage8' 8.3" x 9' 6.1"Autre
- Salle de loisirsSous-sol10' 7.1" x 14' 1.2"Autre
- Salle de lavageSous-sol5' 8.5" x 9' 10.5"Autre
- ServiceSous-sol7' 2.2" x 6' 5.9"Autre
Agents de cette inscription
Demandez plus d’infos
Demandez plus d’infos
Emplacement
27 Woodfern Dr, Toronto, Ontario, M1K 2L2 Canada
Autour de cette propriété
En savoir plus au sujet du quartier et des commodités autour de cette résidence.
Demander de l’information sur le quartier
En savoir plus au sujet du quartier et des commodités autour de cette résidence
Demander maintenantCalculatrice de versements hypothécaires
- $
- %$
- %
- Capital et intérêts 0
- Impôt foncier 0
- Frais de copropriété 0

