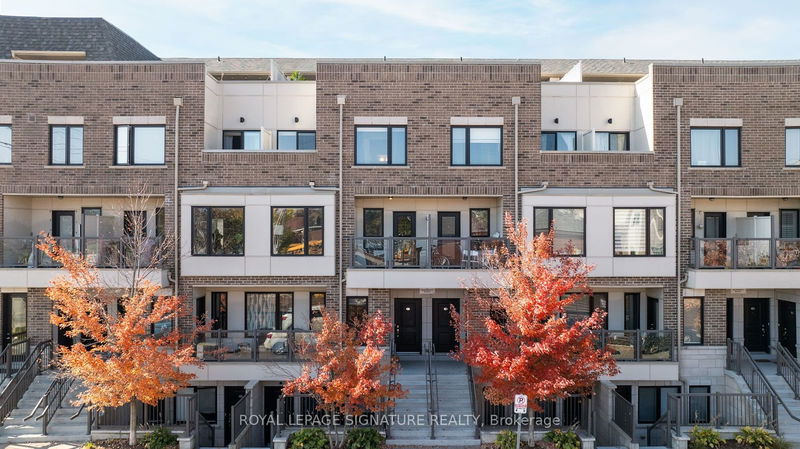Caractéristiques principales
- MLS® #: W9507526
- ID de propriété: SIRC2140751
- Type de propriété: Résidentiel, Condo
- Chambre(s) à coucher: 2
- Salle(s) de bain: 3
- Pièces supplémentaires: Sejour
- Stationnement(s): 1
- Inscrit par:
- ROYAL LEPAGE SIGNATURE REALTY
Description de la propriété
Welcome to the Royal Towns located in the heart of Mimico! This bright and airy 2 bed/3 bath, stacked townhouse features 1170sq.ft of beautifully designed open-concept living space. The modern kitchen boasts ample counter space, generous storage, a convenient breakfast bar, and stainless steel appliances. The main floor flows seamlessly from the spacious living area to the dining space, with a walkout to your sunny east-facing balcony perfect for enjoying morning coffee! On the 2nd level you'll find a thoughtfully designed layout that includes a large primary bedroom with a W/Ot o your private balcony, double closets and an ensuite bathroom, along with a full 4-pc main washroom and a sun filled 2nd bedroom. Head up to your third storey to enjoy the tranquility of your completely private rooftop terrace-the perfect escape to unwind with friends and family after along day. Just steps from the GO Station, TTC bus stops, excellent schools, restaurants, shops and waterfront trails!
Pièces
- TypeNiveauDimensionsPlancher
- Salon2ième étage9' 8.9" x 17' 9.7"Autre
- Salle à manger2ième étage7' 5.7" x 14' 1.2"Autre
- Cuisine2ième étage9' 3.4" x 14' 1.2"Autre
- Chambre à coucher principale3ième étage14' 9.9" x 10' 5.9"Autre
- Chambre à coucher3ième étage7' 7.3" x 9' 2.6"Autre
- AutreInférieur23' 8.6" x 14' 1.2"Autre
Agents de cette inscription
Demandez plus d’infos
Demandez plus d’infos
Emplacement
10 Drummond St #507, Toronto, Ontario, M8V 1Y8 Canada
Autour de cette propriété
En savoir plus au sujet du quartier et des commodités autour de cette résidence.
Demander de l’information sur le quartier
En savoir plus au sujet du quartier et des commodités autour de cette résidence
Demander maintenantCalculatrice de versements hypothécaires
- $
- %$
- %
- Capital et intérêts 0
- Impôt foncier 0
- Frais de copropriété 0

