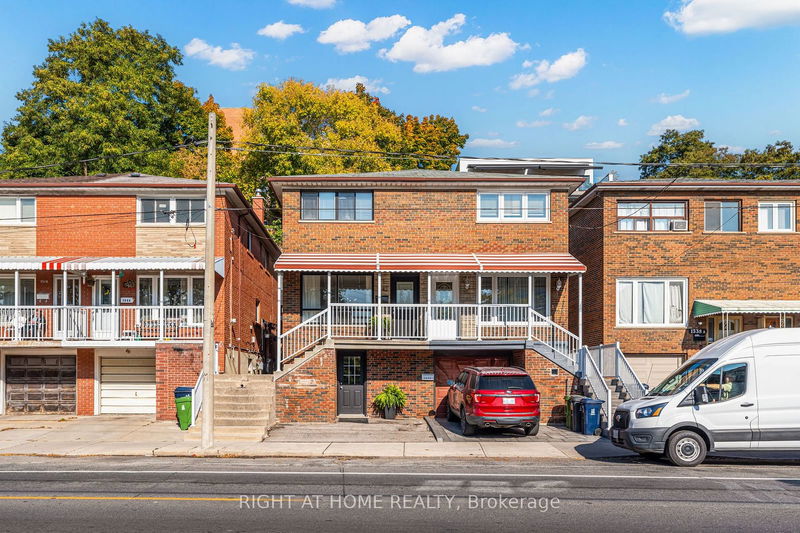Caractéristiques principales
- MLS® #: W9506703
- ID de propriété: SIRC2140723
- Type de propriété: Résidentiel, Maison de ville
- Grandeur du terrain: 1 974,32 pi.ca.
- Construit en: 51
- Chambre(s) à coucher: 3+1
- Salle(s) de bain: 3
- Pièces supplémentaires: Sejour
- Inscrit par:
- RIGHT AT HOME REALTY
Description de la propriété
Welcome to 1542 Davenport Road, a beautifully built family home in the heart of Toronto. This charming residence features a bright and spacious living and dining area on the main floor, complete with an updated kitchen. Upstairs, you'll find three generously sized bedrooms and a well appointed 4-piece bathroom. The lower level includes a separate 1-bedroom, 1-bathroom unit with a full kitchen and an above ground walkout-ideal for rental income or extended family. The backyard offers sweeping views of the city, providing the perfect space for relaxation. With multiple upgrades throughout, don't miss this incredible opportunity in a prime location.
Pièces
- TypeNiveauDimensionsPlancher
- SalonPrincipal9' 10.5" x 1597' 9.2"Autre
- Salle à mangerPrincipal9' 10.5" x 10' 2"Autre
- CuisinePrincipal9' 10.1" x 13' 9.3"Autre
- Chambre à coucher principale2ième étage10' 2" x 13' 9.3"Autre
- Chambre à coucher2ième étage9' 6.1" x 12' 9.5"Autre
- Chambre à coucher2ième étage9' 6.1" x 10' 9.9"Autre
- SalonSupérieur13' 9.3" x 19' 8.2"Autre
- Chambre à coucherSupérieur9' 6.1" x 13' 1.4"Autre
Agents de cette inscription
Demandez plus d’infos
Demandez plus d’infos
Emplacement
1542 Davenport Rd, Toronto, Ontario, M6H 2J1 Canada
Autour de cette propriété
En savoir plus au sujet du quartier et des commodités autour de cette résidence.
Demander de l’information sur le quartier
En savoir plus au sujet du quartier et des commodités autour de cette résidence
Demander maintenantCalculatrice de versements hypothécaires
- $
- %$
- %
- Capital et intérêts 0
- Impôt foncier 0
- Frais de copropriété 0

