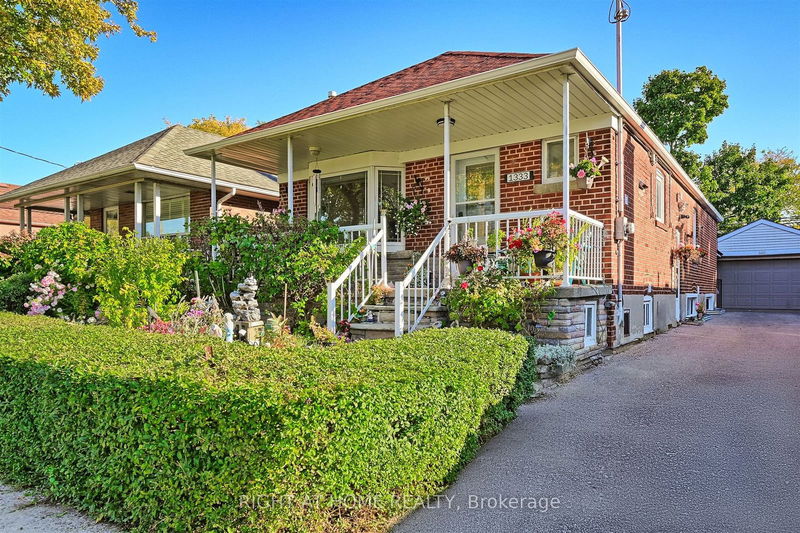Caractéristiques principales
- MLS® #: E9506598
- ID de propriété: SIRC2140721
- Type de propriété: Résidentiel, Maison unifamiliale détachée
- Grandeur du terrain: 5 000 pi.ca.
- Chambre(s) à coucher: 3+2
- Salle(s) de bain: 4
- Pièces supplémentaires: Sejour
- Stationnement(s): 6
- Inscrit par:
- RIGHT AT HOME REALTY
Description de la propriété
**LEGAL BASEMENT APARTMENT** Welcome to this beautifully updated home in the heart of Scarborough! Recently renovated from top to bottom, this home offers modern finishes and is move-in ready. The property also includes a legal basement apartment with a separate entrance, ideal for rental income or multi-generational living. Bright and spacious main floor with an open-concept layout. The gourmet kitchen is a chef's dream and features quartz countertops, stainless steel appliances, custom backsplash, and large centre island. The entire home features gleaming hardwood floors, complemented by tasteful pot lights, creating a warm and inviting ambiance throughout. The Primary Bedroom Which Features A rare ensuite! With three generously sized bedrooms this home is perfect for those in need of extra space. Professionally finished basement apartment includes a full kitchen, and two large bedrooms. Step outside to a large backyard that offers plenty of space for relaxation, entertainment, and gardening. Whether you're hosting family gatherings or creating your own garden oasis, this yard has it all. The open space is perfect for growing your own vegetables, with lots of sunlight and a greenhouse. You Are Also Steps To Public Transit, Including The Future Eglinton Crosstown LRT, Major Highways, Aga Khan Museum And Park, Nature Trails, Great Schools, Restaurants, Shops, And Much More! Just Move In And Enjoy! Just Move In And Enjoy!
Pièces
- TypeNiveauDimensionsPlancher
- SalonPrincipal10' 6.3" x 22' 11.1"Autre
- Salle à mangerPrincipal10' 6.3" x 22' 11.1"Autre
- CuisinePrincipal9' 2.6" x 12' 7.9"Autre
- Chambre à coucher principalePrincipal9' 8.9" x 9' 11.2"Autre
- Chambre à coucherPrincipal9' 4.5" x 9' 5.3"Autre
- Chambre à coucherPrincipal8' 6.7" x 11' 5.7"Autre
Agents de cette inscription
Demandez plus d’infos
Demandez plus d’infos
Emplacement
1333 Victoria Park Ave, Toronto, Ontario, M4B 2L5 Canada
Autour de cette propriété
En savoir plus au sujet du quartier et des commodités autour de cette résidence.
Demander de l’information sur le quartier
En savoir plus au sujet du quartier et des commodités autour de cette résidence
Demander maintenantCalculatrice de versements hypothécaires
- $
- %$
- %
- Capital et intérêts 0
- Impôt foncier 0
- Frais de copropriété 0

