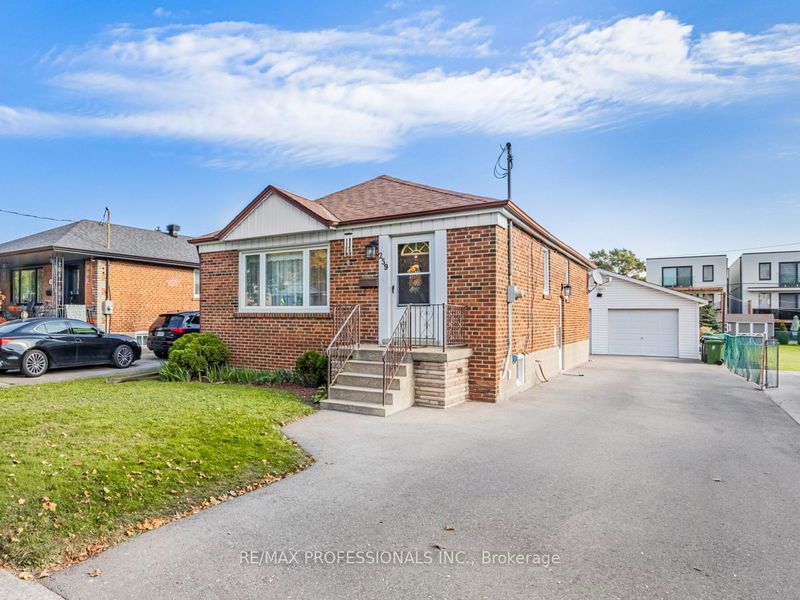Caractéristiques principales
- MLS® #: W9506836
- ID de propriété: SIRC2140708
- Type de propriété: Résidentiel, Maison unifamiliale détachée
- Grandeur du terrain: 8 080 pi.ca.
- Chambre(s) à coucher: 3
- Salle(s) de bain: 2
- Pièces supplémentaires: Sejour
- Stationnement(s): 9
- Inscrit par:
- RE/MAX PROFESSIONALS INC.
Description de la propriété
ALDERWOOD! It's not very often that an amazing 200ft deep lot becomes available. Don't miss out on this opportunity. Renovate/Add On/Build your new dream home. Surrounded by numerous custom builds. Perhaps a pool? Perhaps a Garden Suite? Perhaps large flower and vegetable Gardens! L-shaped driveway can hold 7 cars. Oversized double garage (24ft x 22ft) w/Storage. Ideal for the car buff, or hobbyist. Walk to schools, shops, transit, parks, cafes, and restaurants. Everything is close by. Farm Boy for your grocery needs is a few blocks away and Sherway Gardens is a 5 minute drive. Great highway access to downtown/airport.
Pièces
- TypeNiveauDimensionsPlancher
- SalonPrincipal11' 1.8" x 15' 11"Autre
- Salle à mangerPrincipal9' 2.2" x 11' 3"Autre
- CuisinePrincipal9' 8.1" x 14' 6"Autre
- Chambre à coucher principalePrincipal9' 8.1" x 13' 10.1"Autre
- Chambre à coucherPrincipal8' 11.4" x 11' 1.8"Autre
- Chambre à coucherPrincipal8' 7.1" x 10' 5.9"Autre
- Salle de loisirsSous-sol20' 7.2" x 22' 1.7"Autre
- ServiceSous-sol21' 3.9" x 21' 9.8"Autre
- Cave / chambre froideSous-sol0' x 0'Autre
Agents de cette inscription
Demandez plus d’infos
Demandez plus d’infos
Emplacement
259 Aldercrest Rd, Toronto, Ontario, M8W 4J9 Canada
Autour de cette propriété
En savoir plus au sujet du quartier et des commodités autour de cette résidence.
Demander de l’information sur le quartier
En savoir plus au sujet du quartier et des commodités autour de cette résidence
Demander maintenantCalculatrice de versements hypothécaires
- $
- %$
- %
- Capital et intérêts 0
- Impôt foncier 0
- Frais de copropriété 0

