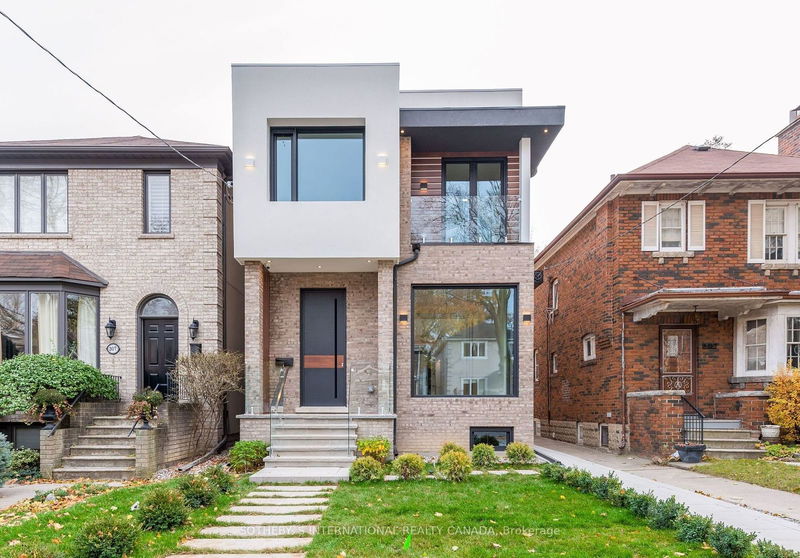Caractéristiques principales
- MLS® #: C9419609
- ID de propriété: SIRC2137431
- Type de propriété: Résidentiel, Maison unifamiliale détachée
- Grandeur du terrain: 2 746,25 pi.ca.
- Chambre(s) à coucher: 3+1
- Salle(s) de bain: 4
- Pièces supplémentaires: Sejour
- Stationnement(s): 1
- Inscrit par:
- Armin Yousefi, Celia Torrey
Description de la propriété
Discover the epitome of luxury living in this remarkable custom-built residence, where sophistication meets modern technology. Nestled in the highly sought-after Bedford Park neighbourhood, this home showcases the absolute finest finishes and design elements. Step into a modern chef's kitchen featuring stunning quartz countertops that seamlessly flow into an inviting entertainer's family room, perfect for hosting gatherings or enjoying cozy family nights. Throughout the home, you'll find exquisite engineered hardwood flooring and designer cabinetry that elevate the aesthetic and functionality of each space. Natural light abounds in this home, thanks to three floor-to-ceiling European windows and strategically placed skylights. These architectural features create a warm and welcoming ambiance, allowing sunlight to flow through, and infusing the home with comfort and energy. The designer landscaping complements the elegant exterior, creating a serene outdoor oasis. This property also includes convenient parking for two vehicles and a versatile studio space, ideal for a home office, gym, or creative retreat. Excellent school catchment - John Wanless JR PS, Glenview Sr Ps, Lawrence Park CI, Northern SS and Blessed Sacrament.
Pièces
- TypeNiveauDimensionsPlancher
- FoyerPrincipal9' 11.6" x 6' 7.9"Autre
- SalonPrincipal12' 4.4" x 26' 11.6"Autre
- CuisinePrincipal18' 2.8" x 14' 11"Autre
- Salle familialePrincipal18' 2.8" x 14' 11"Autre
- Chambre à coucher principale2ième étage10' 11.8" x 13' 7.3"Autre
- Chambre à coucher2ième étage8' 11" x 13' 4.2"Autre
- Chambre à coucher2ième étage8' 11" x 13' 3"Autre
- Salle de loisirsSous-sol18' 2.8" x 21' 7.8"Autre
- Chambre à coucherSous-sol11' 6.9" x 11' 8.9"Autre
- Salle de lavageSous-sol7' 8.1" x 7' 10.3"Autre
Agents de cette inscription
Contactez-nous pour plus d’informations
Contactez-nous pour plus d’informations
Emplacement
311 Cranbrooke Ave, Toronto, Ontario, M5M 1M9 Canada
Autour de cette propriété
En savoir plus au sujet du quartier et des commodités autour de cette résidence.
Demander de l’information sur le quartier
En savoir plus au sujet du quartier et des commodités autour de cette résidence
Demander maintenantCommercialisé par
Sotheby’s International Realty Canada
1867 Yonge Street, Suite 100
Toronto, Ontario, M4S 1Y5

