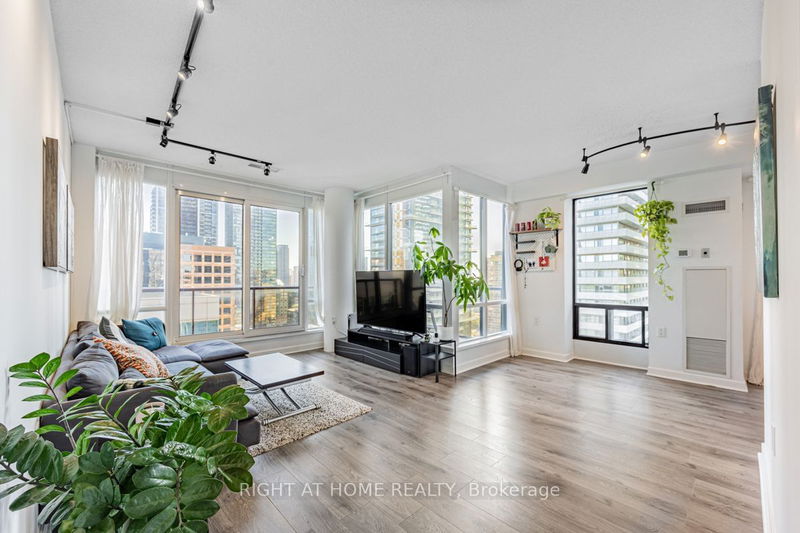Caractéristiques principales
- MLS® #: C9418248
- ID de propriété: SIRC2137287
- Type de propriété: Résidentiel, Condo
- Chambre(s) à coucher: 2+1
- Salle(s) de bain: 2
- Pièces supplémentaires: Sejour
- Stationnement(s): 2
- Inscrit par:
- RIGHT AT HOME REALTY
Description de la propriété
A True Penthouse on Bloor Street in Yorkville! OPEN HOUSE SATURDAY DEC. 21: 2-5 P.M. Welcome to Penthouse 6, with Soaring 9 Ft Ceilings, Wrap-Around Corner Windows in Every Room, Over 1300+ Sq.Ft., 2 Terraces with Lake & Rosedale Valley Views. This rare find, has 2 Bedrooms + a Den, 2 Full Bathrooms, with an Ensuite and Walk-in Closet in the Primary Bedroom. Receive an abundance of Natural Light from this South-East Facing Corner Suite. The Kitchen has been upgraded with new cabinets, new Stainless steel appliances, and a fresh painting, while new floors have been installed throughout this Penthouse. Also included are 2 parking spaces and 2 lockers! Step out of your door at and walk everywhere, including Yorkville's "mink mile shopping," Eataly, Whole Foods, Top Restaurants, Museums, Yorkville Village +. Directly across from Toronto's New "W" hotel. Easy access to the DVP, with Transit at your doorstep and Yorkville's underground "PATH". This Boutique Building has 3 elevators for only 20 residential floors, with 24 Hr. Concierge, A fabulous rooftop terrace with BBQ's and Trees, an updated Gym with change rooms & steam rooms, a spacious Party and Games Room for your Events. Maintenance fees are all inclusive - no hydro, water, gas bills with Low Taxes on this Penthouse. If you're looking to live in the Yorkville Area, this is one of the Best Values for a True Penthouse!
Pièces
- TypeNiveauDimensionsPlancher
- SalonPrincipal9' 10.1" x 16' 4.8"Autre
- Salle à mangerPrincipal13' 1.4" x 19' 8.2"Autre
- CuisinePrincipal9' 10.1" x 6' 6.7"Autre
- Chambre à coucher principalePrincipal22' 11.5" x 13' 1.4"Autre
- Chambre à coucherPrincipal13' 1.4" x 9' 10.1"Autre
- FoyerPrincipal7' 1.8" x 6' 6.7"Autre
- AutrePrincipal9' 10.1" x 6' 6.7"Autre
Agents de cette inscription
Demandez plus d’infos
Demandez plus d’infos
Emplacement
85 Bloor St E #PH 6, Toronto, Ontario, M4W 3Y1 Canada
Autour de cette propriété
En savoir plus au sujet du quartier et des commodités autour de cette résidence.
Demander de l’information sur le quartier
En savoir plus au sujet du quartier et des commodités autour de cette résidence
Demander maintenantCalculatrice de versements hypothécaires
- $
- %$
- %
- Capital et intérêts 0
- Impôt foncier 0
- Frais de copropriété 0

