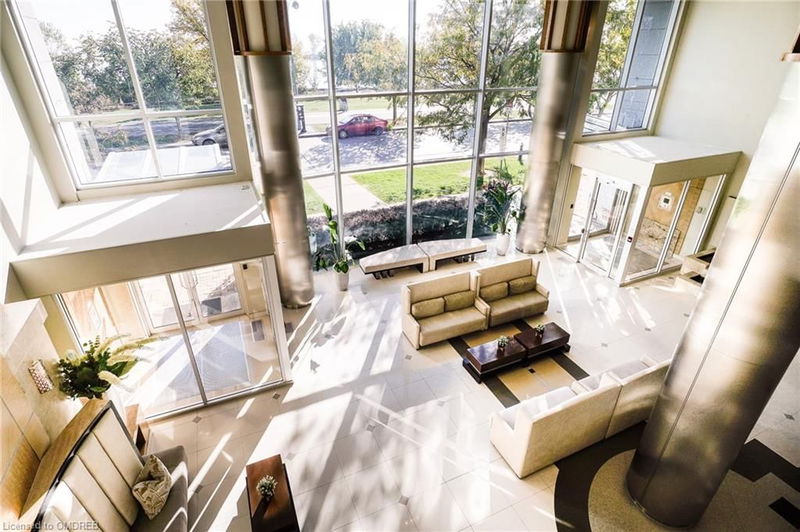Caractéristiques principales
- MLS® #: 40665292
- N° MLS® secondaire: W9417701
- ID de propriété: SIRC2136507
- Type de propriété: Résidentiel, Condo
- Aire habitable: 1 275 pi.ca.
- Chambre(s) à coucher: 2+1
- Salle(s) de bain: 2
- Stationnement(s): 1
- Inscrit par:
- Royal LePage Real Estate Services Ltd., Brokerage
Description de la propriété
Discover "Explorer at Waterview,” located in the sought-after Humber Bay Shores area. This sleek, modern unit offers stunning, unobstructed southeast views of Toronto’s skyline and lake, best enjoyed from the 200+ sq ft wrap-around balcony, accessible from both bedrooms and the living room. Imagine soaking in those sunrise vistas and twinkling city lights at night.
Inside, this recently updated home features 2 bedrooms, 2 full bathrooms, and a spacious den with French doors that can serve as an office, workout space, or a third bedroom, all spread over approximately 1,100 sq ft of stylish living space. The unit comes equipped with ensuite stacked washer/dryer, and new stainless-steel appliances, including a fridge, stove, built-in microwave, dishwasher.
The building’s amenities are top-notch: an indoor swimming pool with a hot tub, sauna, gym, party and theater room, a car wash, guest suites, and ample visitor parking. Step outside to enjoy walking trails, nearby restaurants, and a seasonal farmers market. Plus, you’ll have easy access to the TTC, highways, and both airports.
Enjoy urban living in a vibrant community, just a quick 20-minute drive to downtown Toronto!
Pièces
- TypeNiveauDimensionsPlancher
- CuisinePrincipal8' 11.8" x 10' 9.1"Autre
- Chambre à coucherPrincipal10' 7.8" x 14' 4"Autre
- Chambre à coucher principalePrincipal10' 9.1" x 17' 3.8"Autre
- Salle de bainsPrincipal9' 8.1" x 8' 11.8"Autre
- Chambre à coucherSupérieur8' 5.1" x 10' 4"Autre
- Salle à mangerPrincipal11' 8.9" x 22' 9.6"Autre
- Salle familialePrincipal11' 8.9" x 22' 9.6"Autre
- Chambre à coucherSupérieur8' 5.1" x 10' 4"Autre
Agents de cette inscription
Demandez plus d’infos
Demandez plus d’infos
Emplacement
58 Marine Parade Drive #1110, Toronto, Ontario, M8V 4G1 Canada
Autour de cette propriété
En savoir plus au sujet du quartier et des commodités autour de cette résidence.
Demander de l’information sur le quartier
En savoir plus au sujet du quartier et des commodités autour de cette résidence
Demander maintenantCalculatrice de versements hypothécaires
- $
- %$
- %
- Capital et intérêts 0
- Impôt foncier 0
- Frais de copropriété 0

