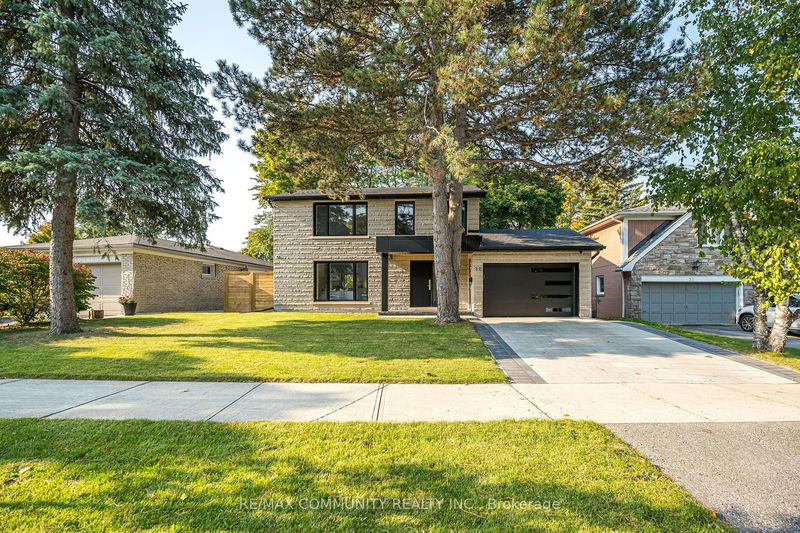Caractéristiques principales
- MLS® #: C9399195
- ID de propriété: SIRC2136428
- Type de propriété: Résidentiel, Maison unifamiliale détachée
- Grandeur du terrain: 8 805,64 pi.ca.
- Chambre(s) à coucher: 3+1
- Salle(s) de bain: 4
- Pièces supplémentaires: Sejour
- Stationnement(s): 4
- Inscrit par:
- RE/MAX COMMUNITY REALTY INC.
Description de la propriété
Must See "Video Tour" Location! Location! Like Brand New Home Quiet and Friendly Neighborhood. Top To Bottom Completely Updated & Renovated. Engineered Hardwood Floor Throughout, Updated Salt Heated Pool With Pool Robot. Modern Home With Smart Home System. Resilient channel Soundproof insulation, Brand New High-End Painted Expensive Kitchen With Jenn-Air Stainless Steel Appliances & Quartz Counter W/ Quartz Backsplash, Energy-Efficiency Windows & Upgraded HVAC System. Huge Deck, Private Back Yard, Camera Surveillance System, Walk Out Finished Basement Offers Extra Living Space With R/I Kitchen & Guest Suite, Interlock Access To The Pool, High-End Light Fixtures, New Electric System W/200 AMP Services, Electric Car Charger, Built in Custom Made Closets, Beautiful Family Room With Cozy Fireplace, New Plumbing, Garden Shed, Interlock Driveway, Mins To Top Rated Schools, Shopping, Public Transportation, Park & Recreational Facilities, Hwy 401, 404 & DVP.
Pièces
- TypeNiveauDimensionsPlancher
- SalonPrincipal11' 11.7" x 13' 6.9"Autre
- Salle à mangerPrincipal10' 1.6" x 11' 4.2"Autre
- Salle familialePrincipal11' 11.7" x 17' 2.2"Autre
- CuisinePrincipal10' 1.6" x 17' 2.2"Autre
- Chambre à coucher principale2ième étage10' 3.6" x 13' 11.7"Autre
- Chambre à coucher2ième étage10' 2.8" x 12' 9.1"Autre
- Chambre à coucher2ième étage9' 4.9" x 11' 9.7"Autre
- Chambre à coucherSous-sol10' 7.8" x 11' 8.5"Autre
- AutreSous-sol10' 3.2" x 17' 5"Autre
Agents de cette inscription
Demandez plus d’infos
Demandez plus d’infos
Emplacement
30 Kellythorne Dr, Toronto, Ontario, M3A 2L4 Canada
Autour de cette propriété
En savoir plus au sujet du quartier et des commodités autour de cette résidence.
- 21.66% 50 à 64 ans
- 18.83% 35 à 49 ans
- 17.66% 20 à 34 ans
- 10.63% 65 à 79 ans
- 7.87% 10 à 14 ans
- 7.83% 15 à 19 ans
- 6.04% 5 à 9 ans
- 4.88% 80 ans et plus
- 4.61% 0 à 4 ans
- Les résidences dans le quartier sont:
- 77.9% Ménages unifamiliaux
- 17.55% Ménages d'une seule personne
- 3.94% Ménages de deux personnes ou plus
- 0.61% Ménages multifamiliaux
- 189 387 $ Revenu moyen des ménages
- 74 669 $ Revenu personnel moyen
- Les gens de ce quartier parlent :
- 75.04% Anglais
- 4.48% Anglais et langue(s) non officielle(s)
- 3.71% Arabe
- 3.56% Mandarin
- 2.74% Grec
- 2.55% Yue (Cantonese)
- 2.39% Roumain
- 2.09% Espagnol
- 1.77% Iranian Persian
- 1.68% Ourdou
- Le logement dans le quartier comprend :
- 54.46% Maison individuelle non attenante
- 22.37% Appartement, 5 étages ou plus
- 17.88% Maison en rangée
- 3.49% Maison jumelée
- 1.23% Appartement, moins de 5 étages
- 0.57% Duplex
- D’autres font la navette en :
- 15.42% Transport en commun
- 4.38% Autre
- 2.42% Marche
- 0% Vélo
- 30.27% Baccalauréat
- 25.05% Diplôme d'études secondaires
- 15.37% Certificat ou diplôme d'un collège ou cégep
- 13.47% Aucun diplôme d'études secondaires
- 10.5% Certificat ou diplôme universitaire supérieur au baccalauréat
- 4.14% Certificat ou diplôme d'apprenti ou d'une école de métiers
- 1.2% Certificat ou diplôme universitaire inférieur au baccalauréat
- L’indice de la qualité de l’air moyen dans la région est 2
- La région reçoit 301.2 mm de précipitations par année.
- La région connaît 7.39 jours de chaleur extrême (31.16 °C) par année.
Demander de l’information sur le quartier
En savoir plus au sujet du quartier et des commodités autour de cette résidence
Demander maintenantCalculatrice de versements hypothécaires
- $
- %$
- %
- Capital et intérêts 13 423 $ /mo
- Impôt foncier n/a
- Frais de copropriété n/a

