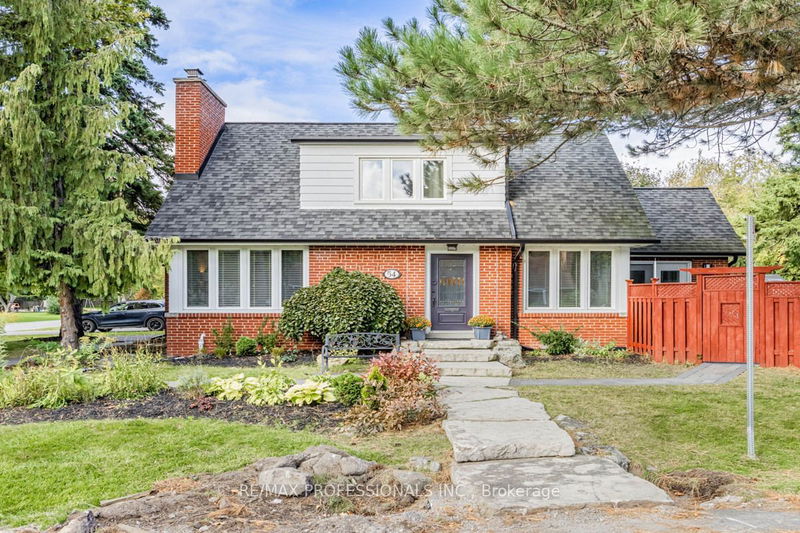Caractéristiques principales
- MLS® #: W9397792
- ID de propriété: SIRC2136427
- Type de propriété: Résidentiel, Maison unifamiliale détachée
- Grandeur du terrain: 6 875 pi.ca.
- Construit en: 51
- Chambre(s) à coucher: 4
- Salle(s) de bain: 3
- Pièces supplémentaires: Sejour
- Stationnement(s): 5
- Inscrit par:
- RE/MAX PROFESSIONALS INC.
Description de la propriété
Welcome to this Fabulous 4 Bedroom Residence In PRIME Chestnut Hills Area Of Humber Valley Village! This Is A Wonderful Family Neighbourhood & Close-Knit Community. Enter This Bright & Spacious Living/Dining Open Space w/ Hardwood Floors, Wood Burning Fireplace & B/I Shelving. Fall In Love w/ This Chef Kitchen Offering Lots Of Custom Cabinetry, Large Centre Island, Wine Fridge, Granite Counters, Impressive Cathedral Ceilings, With Tons Of Windows & Natural Light. Several Walk Outs That Enhance The Outdoor Flow! Beautiful French Doors Off The Kitchen Open To The Private Fully Fenced Yard. Large 55 x 125 Sunny Lot That Is Professionally Landscaped. The Main Floor Has A Good Size Bedroom, But Also Great For A Home Office, & There's A Bonus Large Mudroom With Heated Floors! Upstairs Are Three Generous Sized Bedrooms & Full Bath. The Lower Level Is Fully Finished With R/I For Kitchen, Full Bath (Heated Flooring) And Bedroom. Excellent In-Law Potential. Exceptional School Catchment- Humber Valley Village JMS, Our Lady of Sorrows, ECI, Bishop Allen, KCS. Minutes To Airport, Hwy's, Downtown, 20 Min Walk To Islington Subway, Nestled Among The Finest Golf Clubs, & Among The Most Eclectic Eateries, Retail, & Grocers. Across From Chestnut Hills Park, & Nearby To Humbertown Park.
Pièces
- TypeNiveauDimensionsPlancher
- CuisinePrincipal19' 11.3" x 12' 11.9"Autre
- SalonPrincipal20' 1.5" x 12' 9.4"Autre
- Salle à mangerPrincipal10' 7.8" x 11' 1.8"Autre
- Chambre à coucher principaleInférieur11' 3.8" x 13' 3"Autre
- Chambre à coucherInférieur10' 11.8" x 10' 4"Autre
- Chambre à coucherInférieur8' 11.8" x 13' 3"Autre
- BureauPrincipal8' 11.8" x 10' 7.1"Autre
- Salle de loisirsSupérieur21' 3.1" x 11' 3"Autre
- Chambre à coucherSupérieur8' 11.8" x 10' 7.1"Autre
Agents de cette inscription
Demandez plus d’infos
Demandez plus d’infos
Emplacement
54 Robin Hood Rd, Toronto, Ontario, M9A 2W8 Canada
Autour de cette propriété
En savoir plus au sujet du quartier et des commodités autour de cette résidence.
Demander de l’information sur le quartier
En savoir plus au sujet du quartier et des commodités autour de cette résidence
Demander maintenantCalculatrice de versements hypothécaires
- $
- %$
- %
- Capital et intérêts 0
- Impôt foncier 0
- Frais de copropriété 0

