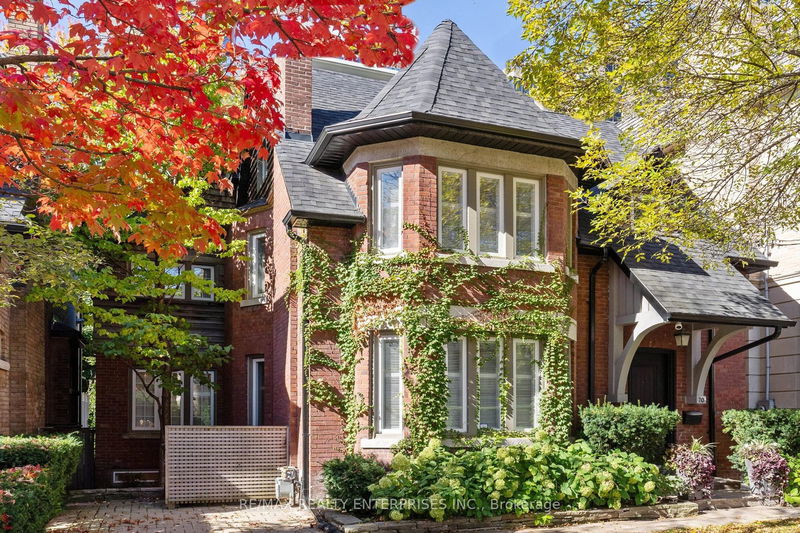Caractéristiques principales
- MLS® #: C9417175
- N° MLS® secondaire: 40665824
- ID de propriété: SIRC2135267
- Type de propriété: Résidentiel, Maison unifamiliale détachée
- Grandeur du terrain: 6 920 pi.ca.
- Chambre(s) à coucher: 4+1
- Salle(s) de bain: 5
- Pièces supplémentaires: Sejour
- Stationnement(s): 3
- Inscrit par:
- RE/MAX REALTY ENTERPRISES INC.
Description de la propriété
OPEN HOUSE SUN DEC 15 > Detached Luxury 40 X 173 Lot Experience the epitome of 4,400 sq ft of luxury living space in this exquisite property that seamlessly blends traditional charm with contemporary elegance. Stunningly renovated addition features a gorgeous design . Enjoy the flames of the exquisite Living Room Fireplace and open concept Dining Room. The ultimate custom kitchen boasts a vaulted ceiling with 3 fabulous skylights, creating a bright and inviting culinary space. A beautiful addition with attractive center island and high-end built-in appliances make this kitchen a chef's dream especially with an easy walk-out to a large custom deck for your entertaining and your own private stairs to the lower level mature garden. This eat-in kitchen also has a custom built-in eating area overlooking the deck, let the sunshine in and enjoy the luxury of beautiful landscaping and mature trees. The second floor is dedicated to relaxation and comfort, showcasing a spacious primary bedroom complete with a lavish 5-piece ensuite bath, a generous walk-in closet, and private sitting room for peaceful retreats. Additionally, there are 4 more bedrooms in total plus 5 bathrooms for your utmost convenience. Ascend to the fantastic 3 floor loft area, elegantly designed with dormer-style features and having its own 4-piece ensuite, provides a secluded oasis for guests or family. The lower level feels as inviting as the main floor, thanks to its excellent walk-out access to a beautifully manicured gardens brimming with vibrant perennials and stunning flowers plus a separate patio for fun and enjoyment. A finished separate nanny suite with kitchen and full bath is a significant asset for many families. This highly sought-after upscale neighborhood known for its custom-built luxury homes and rich history, offers top-tier schools such as Bishop Strachan School, Upper Canada College, and Brown School nearby. Parking a breeze space for 3 vehicles.
Pièces
- TypeNiveauDimensionsPlancher
- SalonPrincipal15' 1.4" x 15' 8.1"Autre
- Salle à mangerPrincipal10' 8.6" x 15' 8.1"Autre
- CuisinePrincipal17' 5.4" x 19' 7.4"Autre
- Salle à déjeunerPrincipal17' 5.4" x 19' 7.4"Autre
- Salle familialePrincipal17' 8.9" x 19' 4.6"Autre
- Chambre à coucher principale2ième étage13' 8.1" x 17' 3.3"Autre
- Bureau2ième étage12' 9.9" x 14' 1.6"Autre
- Chambre à coucher2ième étage11' 8.9" x 13' 5.8"Autre
- Chambre à coucher2ième étage7' 11.6" x 11' 2.6"Autre
- Chambre à coucher3ième étage10' 7.1" x 14' 11.1"Autre
- Salle familialeSupérieur15' 3" x 16' 7.6"Autre
- Chambre à coucherSupérieur10' 7.8" x 19' 8.6"Autre
Agents de cette inscription
Demandez plus d’infos
Demandez plus d’infos
Emplacement
70 Oriole Rd, Toronto, Ontario, M4V 2G1 Canada
Autour de cette propriété
En savoir plus au sujet du quartier et des commodités autour de cette résidence.
Demander de l’information sur le quartier
En savoir plus au sujet du quartier et des commodités autour de cette résidence
Demander maintenantCalculatrice de versements hypothécaires
- $
- %$
- %
- Capital et intérêts 0
- Impôt foncier 0
- Frais de copropriété 0

