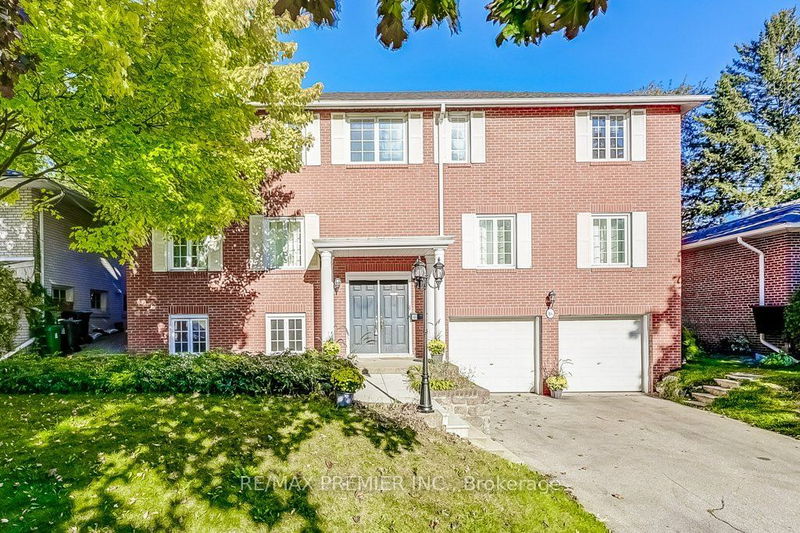Caractéristiques principales
- MLS® #: W9416516
- ID de propriété: SIRC2135228
- Type de propriété: Résidentiel, Maison unifamiliale détachée
- Grandeur du terrain: 7 659,60 pi.ca.
- Chambre(s) à coucher: 4
- Salle(s) de bain: 5
- Pièces supplémentaires: Sejour
- Stationnement(s): 6
- Inscrit par:
- RE/MAX PREMIER INC.
Description de la propriété
Sought-after Edenbridge-North Drive enclave! This grand 4-bedroom family home, with over 2,800 sq. ft. above grade, sits on a pool-sized lot and offers exceptionally spacious main floor with large living and dining room with hardwood floors throughout. The family-sized kitchen has been recently renovated and boasts a walkout to a deck and patio-perfect for outdoor entertaining. The generous yet cozy family room features a charming stone hearth, adding a warm, inviting touch. While this solidly built home needs some updating, it's brimming with potential. The bright lower level walkout adds even more space for your family's needs plus the potential for an in-law or nanny suite. With a double garage, private driveway, and steps away from James Gardens, biking trails, parks and TTC, plus easy commute to Pearson International airport and downtown, this home is a fantastic opportunity for today's modern living.
Pièces
- TypeNiveauDimensionsPlancher
- SalonPrincipal13' 6.9" x 21' 2.7"Autre
- Salle à mangerPrincipal12' 9.5" x 17' 7.2"Autre
- Salle familialePrincipal20' 8.4" x 26' 9.6"Autre
- CuisinePrincipal12' 11.1" x 18' 7.6"Autre
- Chambre à coucher principale2ième étage12' 7.5" x 21' 3.6"Autre
- Chambre à coucher2ième étage11' 3.8" x 13' 2.2"Autre
- Chambre à coucher2ième étage10' 11.1" x 13' 4.2"Autre
- Chambre à coucher2ième étage10' 11.1" x 13' 4.6"Autre
- Salle de loisirsSous-sol13' 3.8" x 16' 10.7"Autre
- Salle de sportSous-sol12' 6.3" x 16' 9.1"Autre
- Garde-mangerSous-sol6' 5.5" x 8' 8.5"Autre
Agents de cette inscription
Demandez plus d’infos
Demandez plus d’infos
Emplacement
16 Woodvalley Dr, Toronto, Ontario, M9A 4H1 Canada
Autour de cette propriété
En savoir plus au sujet du quartier et des commodités autour de cette résidence.
Demander de l’information sur le quartier
En savoir plus au sujet du quartier et des commodités autour de cette résidence
Demander maintenantCalculatrice de versements hypothécaires
- $
- %$
- %
- Capital et intérêts 0
- Impôt foncier 0
- Frais de copropriété 0

