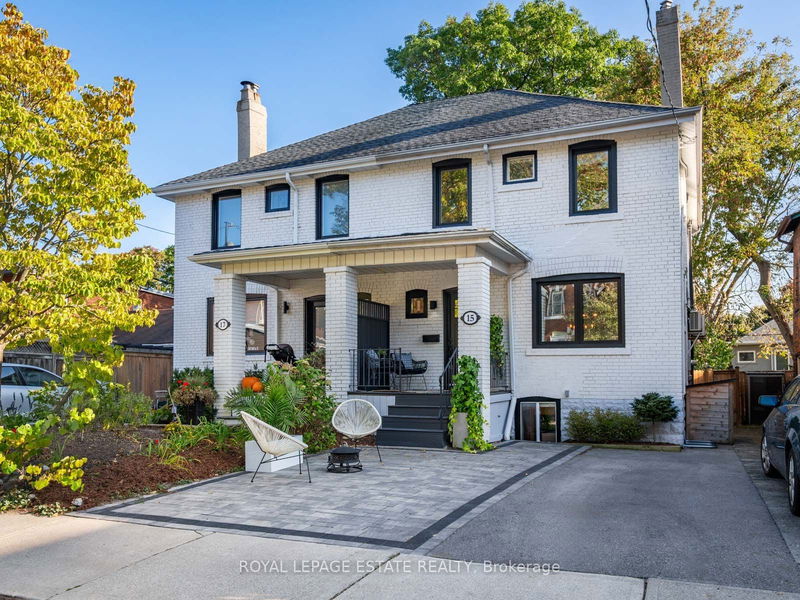Caractéristiques principales
- MLS® #: E9416361
- ID de propriété: SIRC2135190
- Type de propriété: Résidentiel, Maison de ville
- Grandeur du terrain: 2 325 pi.ca.
- Chambre(s) à coucher: 3+1
- Salle(s) de bain: 3
- Pièces supplémentaires: Sejour
- Stationnement(s): 1
- Inscrit par:
- ROYAL LEPAGE ESTATE REALTY
Description de la propriété
WOW! Welcome to life south of Queen! It all starts with the curb appeal and the front porch on this wide lot, nestled in the heart of the Beach. Over $300k has been invested in this thoughtful renovation boasting the brightest family room with vaulted ceilings and wall-to-wall windows, giving off a cozy ski-chalet vibe. The kitchen is placed perfectly overlooking the airy space! You can watch the kiddos play in the backyard while making dinner! These principal rooms are exceptionally oversized! The expansive dining room has a gas fireplace and is in perfect proximity to the kitchen! Main-floor powder makes this level complete! The lower level was immaculately underpinned resulting in exceptional added living space for the family. DOES NOT feel like a basement!! Includes a Murphy bed, full bathroom and above-grade windows. All three bathrooms are improved and spacious. A king-size bed in the primary and double closets? Yes, no problem!! With plenty of natural light, a beautifully landscaped front yard, and a large, private backyard (with a new fence in 2022), this home is perfect for entertaining and fits a family of five! Experience beachside living. Queen Street at your door for coffee, groceries and of course, Ed's!! Williamson School W/ French.
Pièces
- TypeNiveauDimensionsPlancher
- FoyerPrincipal6' 7.1" x 15' 5.8"Autre
- CuisinePrincipal13' 5" x 18' 2.8"Autre
- Salle familialePrincipal11' 3" x 18' 2.8"Autre
- Salle à mangerPrincipal11' 3" x 14' 9.9"Autre
- Chambre à coucher principale2ième étage8' 11.8" x 16' 2.8"Autre
- Chambre à coucher2ième étage8' 11.8" x 11' 6.9"Autre
- Chambre à coucher2ième étage8' 7.9" x 9' 1.8"Autre
- Salle de loisirsSupérieur14' 9.9" x 15' 3.8"Autre
- Salle de lavageSupérieur7' 6.1" x 11' 1.8"Autre
- ServiceSupérieur2' 9" x 7' 6.1"Autre
Agents de cette inscription
Demandez plus d’infos
Demandez plus d’infos
Emplacement
15 Avion Ave, Toronto, Ontario, M4E 1C2 Canada
Autour de cette propriété
En savoir plus au sujet du quartier et des commodités autour de cette résidence.
Demander de l’information sur le quartier
En savoir plus au sujet du quartier et des commodités autour de cette résidence
Demander maintenantCalculatrice de versements hypothécaires
- $
- %$
- %
- Capital et intérêts 0
- Impôt foncier 0
- Frais de copropriété 0

