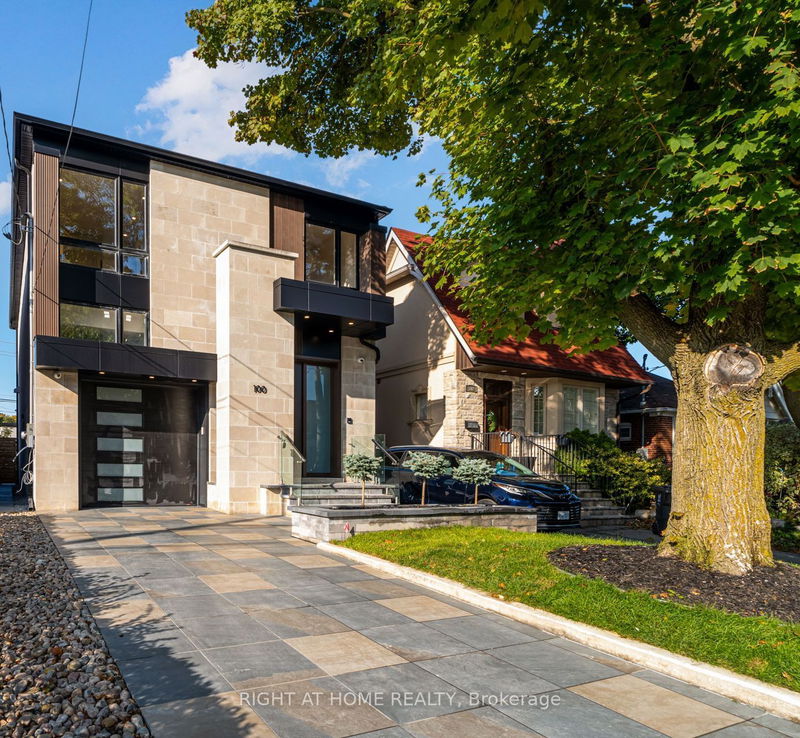Caractéristiques principales
- MLS® #: C9415855
- ID de propriété: SIRC2135137
- Type de propriété: Résidentiel, Maison unifamiliale détachée
- Grandeur du terrain: 3 951 pi.ca.
- Chambre(s) à coucher: 4+1
- Salle(s) de bain: 5
- Pièces supplémentaires: Sejour
- Stationnement(s): 3
- Inscrit par:
- RIGHT AT HOME REALTY
Description de la propriété
Discover the epitome of modern elegance in this stunning custom-built home in the coveted North Leaside community. Combining luxury, modern design, and unmatched craftsmanship, this 4+1 bedroom, 4.5 bathroom residence offers a sprawling 3,438 square feet of refined living space, designed for both relaxation and entertainment. Multiple skylights and expansive windows elegantly infuse the interior with natural light.Welcoming kitchen is equipped with Thermador built-in appliances, stunning quartz countertops, and a waterfall island, pre-finished cabinetry and impressive oak fluted accent panels. The spacious great room, ideal for entertaining, boasts a captivating feature wall and a 60-inch fireplace.Elevating your entertaining experience, the dining area features a custom-crafted White Oak wine cellar. Enhancing the luxurious design are white oak flooring and stairs with glass railings, providing continuity and a modern touch. Retreat to the primary bedroom, featuring a spa-like 5-piece ensuite with heated floors and an expansive walk-in closet with an elegantly designed custom organizer. Conveniently located on the upper level, the laundry room features bespoke cabinetry and a laundry sink for enhanced practicality. The lower level showcases a grand recreation room with heated floors, a wet bar complete with Marvel 24" beverage centre, and a fireplace that adds charm to the space. This area seamlessly transitions to the rear garden through a walkout, offering the perfect setting for sophisticated indoor-outdoor gatherings. A backyard oasis featuring an inground pool with multi-color lights. Additional highlights include a heated driveway, porch, and porch steps, automated sprinkler system with rain sensors, automated lighting, and a 9-camera security system setup. Community known for its top-rated schools, including Northlea Elementary and Middle School and Leaside High School, excellent private schools and daycare options.
Pièces
- TypeNiveauDimensionsPlancher
- FoyerPrincipal6' 3.5" x 8' 11.8"Autre
- CuisinePrincipal22' 6.8" x 9' 10.1"Autre
- Salle à mangerPrincipal13' 3.8" x 13' 10.8"Autre
- Pièce principalePrincipal22' 6.8" x 13' 10.8"Autre
- Chambre à coucher principale2ième étage15' 3.8" x 14' 11.1"Autre
- Chambre à coucher2ième étage13' 1.8" x 11' 10.7"Autre
- Chambre à coucher2ième étage12' 9.4" x 13' 3.8"Autre
- Chambre à coucher2ième étage15' 10.9" x 10' 2.8"Autre
- Salle de lavage2ième étage11' 6.7" x 5' 6.1"Autre
- Salle de loisirsSous-sol19' 11.3" x 22' 6.8"Autre
- Chambre à coucherSous-sol14' 11.9" x 8' 3.9"Autre
Agents de cette inscription
Demandez plus d’infos
Demandez plus d’infos
Emplacement
100 Glenvale Blvd, Toronto, Ontario, M4G 2V9 Canada
Autour de cette propriété
En savoir plus au sujet du quartier et des commodités autour de cette résidence.
Demander de l’information sur le quartier
En savoir plus au sujet du quartier et des commodités autour de cette résidence
Demander maintenantCalculatrice de versements hypothécaires
- $
- %$
- %
- Capital et intérêts 0
- Impôt foncier 0
- Frais de copropriété 0

