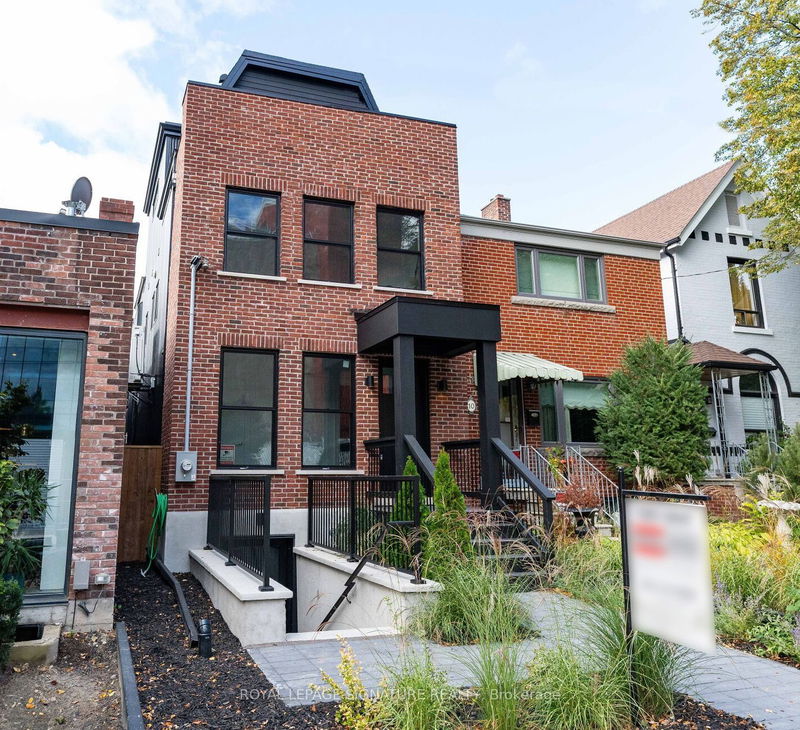Caractéristiques principales
- MLS® #: C9399386
- ID de propriété: SIRC2133255
- Type de propriété: Résidentiel, Maison unifamiliale détachée
- Grandeur du terrain: 2 205 pi.ca.
- Chambre(s) à coucher: 3+1
- Salle(s) de bain: 5
- Pièces supplémentaires: Sejour
- Stationnement(s): 2
- Inscrit par:
- ROYAL LEPAGE SIGNATURE REALTY
Description de la propriété
Introducing 8 Dartnell; A Newly-Completed Modern Masterpiece Located at the foot of Casa Loma in Coveted Midtown. This Detached, 3-Storey Home Underwent an Impressive & Thoughtful Renovation, Boasting 3+1 bedrooms with 5 Bathrooms across a sprawling 3400 sq ft of Luxurious Living Space. The Open-Concept Main Floor showcases a Custom Eat-in Kitchen by Skona Design, Expansive Living and Dining Areas, a Cozy Gas Fireplace and Sliding Glass Doors that Open to a Back Deck ideal for Al Fresco Dining or Savoring your Morning Coffee. Upstairs, You'll Find Two Generous Bedrooms (that feel like Primary's) each with its Own Ensuite Bathroom and Custom Built-in Closets, along with a Convenient 2nd Floor Laundry Room. The Primary Bedroom on the 3rd Floor is a True Retreat featuring an Enormous Walk-In Closet/Dressing Room, a Spa-like 4-Piece Ensuite Bathroom with Rain Shower & Access to a Private Deck. On the lower level, a Separate *Legal* 1-Bedroom Basement Apartment provides Flexibility and Extra Space for Teens, Tenants or Nannys. Market Rent for The Apartment is Approximately $2100/Month to Help with Monthly Mortgage Payments!! With 2-Car parking and Laneway Housing Potential (See Report Attached), 8 Dartnell is not to be missed. Located just steps from Dupont Station, the historic Casa Loma Castle, Top-Rated Schools, and within easy reach of the shopping and dining options of Bloor St and Yorkville!
Agents de cette inscription
Demandez plus d’infos
Demandez plus d’infos
Emplacement
8 Dartnell Ave, Toronto, Ontario, M5R 3A4 Canada
Autour de cette propriété
En savoir plus au sujet du quartier et des commodités autour de cette résidence.
Demander de l’information sur le quartier
En savoir plus au sujet du quartier et des commodités autour de cette résidence
Demander maintenantCalculatrice de versements hypothécaires
- $
- %$
- %
- Capital et intérêts 0
- Impôt foncier 0
- Frais de copropriété 0

