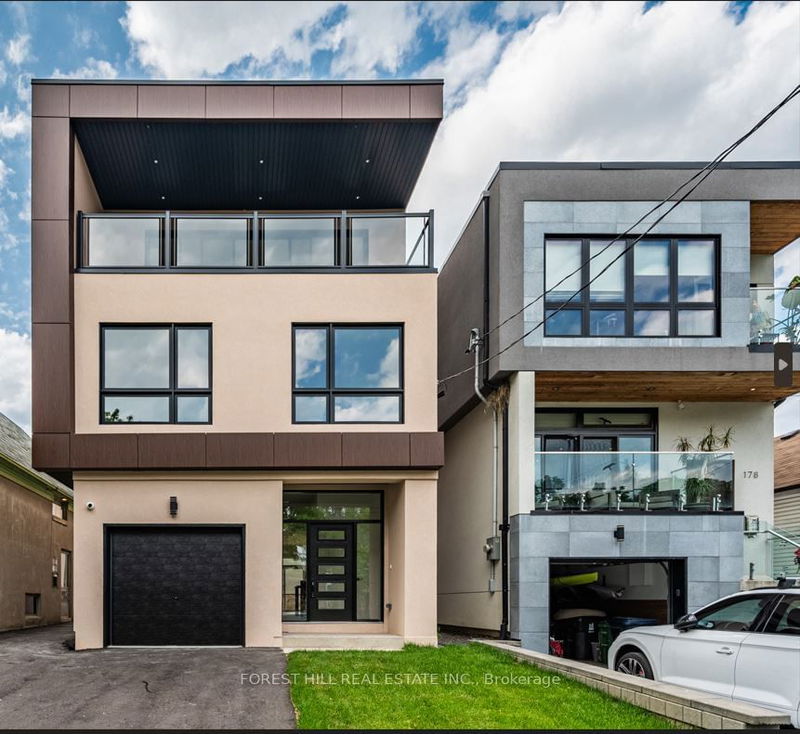Caractéristiques principales
- MLS® #: W9397897
- ID de propriété: SIRC2129926
- Type de propriété: Résidentiel, Maison unifamiliale détachée
- Grandeur du terrain: 3 308,10 pi.ca.
- Chambre(s) à coucher: 5+1
- Salle(s) de bain: 6
- Pièces supplémentaires: Sejour
- Stationnement(s): 2
- Inscrit par:
- FOREST HILL REAL ESTATE INC.
Description de la propriété
Location, location, location! Escape to your beautifully designed modern home. Situated on a quiet tranquil street with views of the Lake, and adjacent to twelfth street parquette, walking/bike trails, public pool and so much more. Step into your open concept floor plan with large windows letting in tons of natural light. Equipped with chefs kitchen, walk out to outdoor deck and backyard perfect for entertaining. This home features Generously sized bedrooms through-out with spa like bathrooms. Enter the third floor level with a show stopping south facing terrace where you can enjoy your morning coffee and or relax at the end of the day! Quick commute to downtown, highway access, go station, and some of the neighbourhoods best restaurants, shopping, groceries and so much morel Do not miss this incredible opportunity.
Pièces
- TypeNiveauDimensionsPlancher
- FoyerPrincipal8' 11.8" x 4' 8.1"Autre
- SalonPrincipal20' 1.5" x 16' 11.9"Autre
- Salle à mangerPrincipal20' 1.5" x 16' 11.9"Autre
- CuisinePrincipal14' 7.9" x 9' 6.9"Autre
- Chambre à coucher2ième étage14' 11" x 10' 2"Autre
- Chambre à coucher2ième étage10' 7.1" x 14' 11"Autre
- Chambre à coucher2ième étage11' 8.1" x 14' 11"Autre
- Chambre à coucher2ième étage10' 2" x 12' 11.9"Autre
- Chambre à coucher principale3ième étage22' 9.6" x 11' 3"Autre
- BoudoirSous-sol9' 3.8" x 11' 8.1"Autre
- Salle de loisirsSous-sol18' 8" x 12' 11.9"Autre
Agents de cette inscription
Demandez plus d’infos
Demandez plus d’infos
Emplacement
180 Lake Shore Dr, Toronto, Ontario, M8V 2A9 Canada
Autour de cette propriété
En savoir plus au sujet du quartier et des commodités autour de cette résidence.
Demander de l’information sur le quartier
En savoir plus au sujet du quartier et des commodités autour de cette résidence
Demander maintenantCalculatrice de versements hypothécaires
- $
- %$
- %
- Capital et intérêts 0
- Impôt foncier 0
- Frais de copropriété 0

