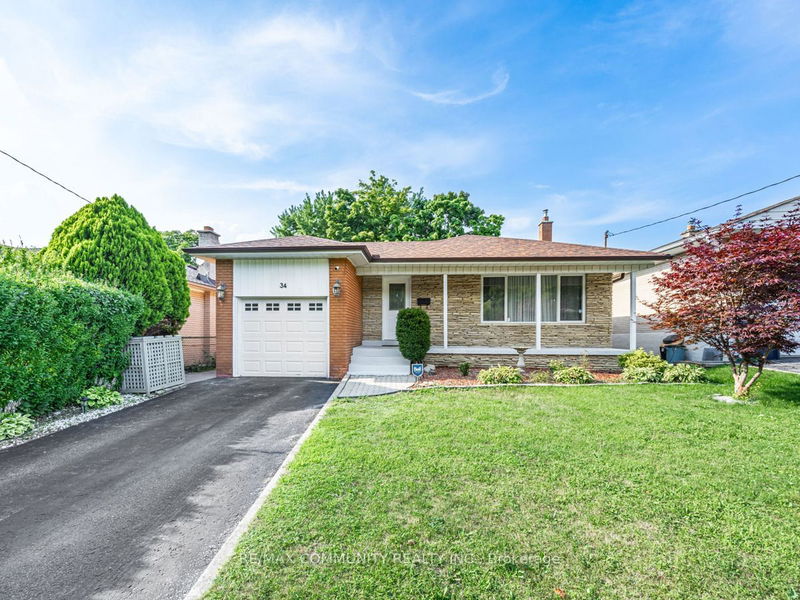Caractéristiques principales
- MLS® #: E9394626
- ID de propriété: SIRC2128244
- Type de propriété: Résidentiel, Maison unifamiliale détachée
- Grandeur du terrain: 5 355 pi.ca.
- Construit en: 51
- Chambre(s) à coucher: 6+1
- Salle(s) de bain: 3
- Pièces supplémentaires: Sejour
- Stationnement(s): 4
- Inscrit par:
- RE/MAX COMMUNITY REALTY INC.
Description de la propriété
Welcome to 34 Alpaca Dr., a versatile and meticulously maintained 4-level back split, perfect for large families or multi-generational living. This spacious home features 6 generously sized bedrooms and 3 full bathrooms, offering plenty of room for everyone. The bright, open-concept living and dining areas make it ideal for entertaining or relaxing with family. The expansive backyard provides a perfect setting for outdoor activitieswhether it's hosting a summer barbecue or enjoying a quiet evening. The property has obtained a legal permit for a second unit, providing additional flexibility and potential for rental income or extended family living. Buyers are encouraged to review all relevant permits and documentation to fully understand the legal status and requirements of the second unit. Located in a peaceful, family-friendly neighborhood, this home is close to schools, parks, shopping centers, and public transit, ensuring convenience for all family members. Situated in one of Torontos most sought-after areas, 34 Alpaca Dr. offers not just space and comfort but also significant potential for future growth. Dont miss this rare opportunity to own a beautiful, versatile home in a prime location.
Pièces
- TypeNiveauDimensionsPlancher
- SalonPrincipal18' 9.5" x 12' 4.4"Autre
- Chambre à coucher principaleInférieur11' 4.6" x 11' 10.7"Autre
- CuisinePrincipal17' 2.2" x 11' 5.7"Autre
- Chambre à coucherInférieur11' 10.7" x 10' 2"Autre
- Chambre à coucherInférieur8' 10.6" x 8' 8.5"Autre
- SalonSupérieur12' 8.3" x 11' 8.1"Autre
- Chambre à coucherSupérieur12' 8.3" x 11' 9.3"Autre
- Chambre à coucherSupérieur10' 8.3" x 8' 7.1"Autre
- Chambre à coucherSous-sol8' 4.7" x 9' 10.5"Autre
- BoudoirSous-sol14' 9.5" x 6' 5.1"Autre
- CuisineSous-sol14' 8.9" x 6' 7.1"Autre
Agents de cette inscription
Demandez plus d’infos
Demandez plus d’infos
Emplacement
34 Alpaca Dr, Toronto, Ontario, M1J 2Z7 Canada
Autour de cette propriété
En savoir plus au sujet du quartier et des commodités autour de cette résidence.
Demander de l’information sur le quartier
En savoir plus au sujet du quartier et des commodités autour de cette résidence
Demander maintenantCalculatrice de versements hypothécaires
- $
- %$
- %
- Capital et intérêts 0
- Impôt foncier 0
- Frais de copropriété 0

