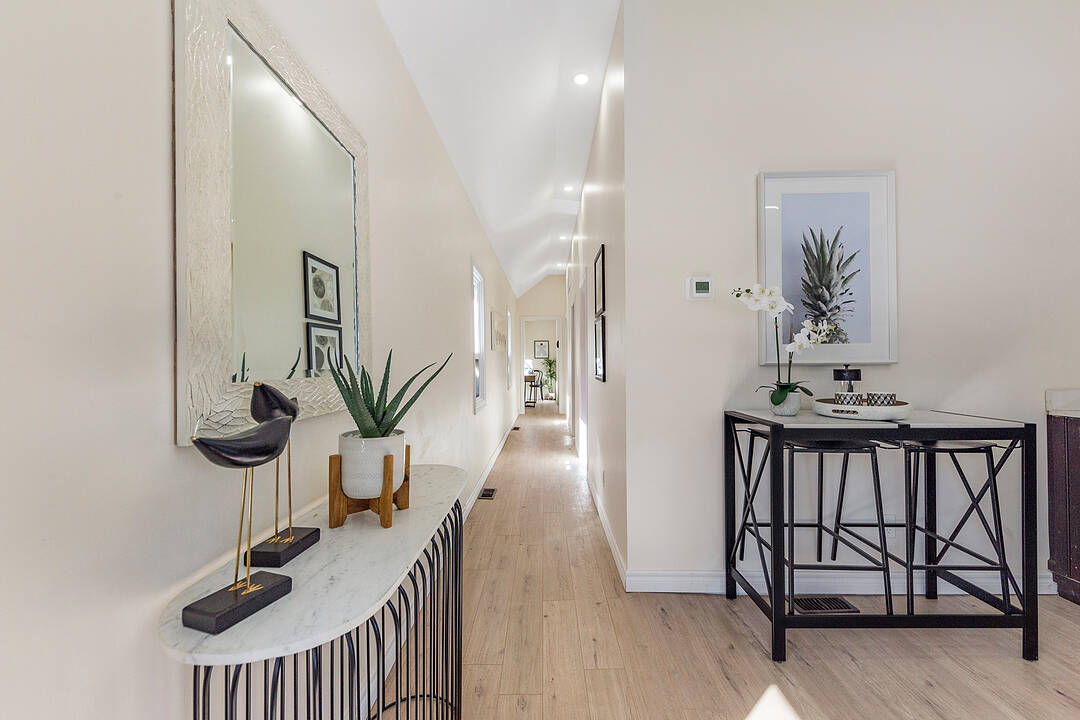Caractéristiques principales
- MLS® #: W12485186
- ID de propriété: SIRC2125985
- Type de propriété: Résidentiel, Maison unifamiliale détachée
- Genre: Contemporain
- Superficie habitable: 802 pi.ca.
- Grandeur du terrain: 2 500 pi.ca.
- Chambre(s) à coucher: 2+1
- Salle(s) de bain: 2
- Pièces supplémentaires: Sejour
- Taxes municipales 2023: 2 892$
- Inscrit par:
- Tingting Liao
Description de la propriété
This newly renovated bungalow in Toronto's vibrant Keelesdale neighbourhood offers modern living with great investment potential.
Featuring a separate entrance to a fully finished basement apartment, perfect for rental income or extended family, this home is designed for comfort and convenience. The main floor boasts a sleek, updated kitchen, new flooring, and stylish finishes throughout with two decks.
Ideally located near transit, it's a short commute to shopping, parks, schools, and local amenities. With spacious living areas, plenty of natural light, and a private backyard, this property is an excellent opportunity in a desirable and growing community.
Téléchargements et médias
Caractéristiques
- Appareils ménagers en acier inox
- Arrière-cour
- Cuisine avec coin repas
- Métropolitain
- Patio
- Pièce de détente
- Plancher radiant
- Salle de bain attenante
- Salle de lavage
- Sous-sol avec entrée indépendante
- Vie Communautaire
Pièces
- TypeNiveauDimensionsPlancher
- SalonPrincipal14' 4" x 13' 10.8"Autre
- CuisinePrincipal14' 4" x 13' 10.8"Autre
- Chambre à coucher principalePrincipal20' 1.5" x 10' 5.9"Autre
- Chambre à coucherPrincipal9' 4.9" x 10' 5.9"Autre
- Salle de bainsPrincipal4' 11" x 10' 5.9"Autre
- Salle de lavagePrincipal4' 11" x 10' 5.9"Autre
- SalonSupérieur3' 3.7" x 11' 11.7"Autre
- CuisineSupérieur11' 6.7" x 19' 4.6"Autre
- Salle de bainsSupérieur11' 6.7" x 19' 4.6"Autre
- Salle de lavageSupérieur5' 9.6" x 5' 3.7"Autre
- BoudoirPrincipal5' 9.6" x 5' 3.7"Autre
Agents de cette inscription
Contactez-moi pour plus d’informations
Contactez-moi pour plus d’informations
Emplacement
70 Dunraven Dr, Toronto, Ontario, M6M 1H2 Canada
Autour de cette propriété
En savoir plus au sujet du quartier et des commodités autour de cette résidence.
Demander de l’information sur le quartier
En savoir plus au sujet du quartier et des commodités autour de cette résidence
Demander maintenantCalculatrice de versements hypothécaires
- $
- %$
- %
- Capital et intérêts 0
- Impôt foncier 0
- Frais de copropriété 0
Commercialisé par
Sotheby’s International Realty Canada
1867 Yonge Street, Suite 100
Toronto, Ontario, M4S 1Y5

