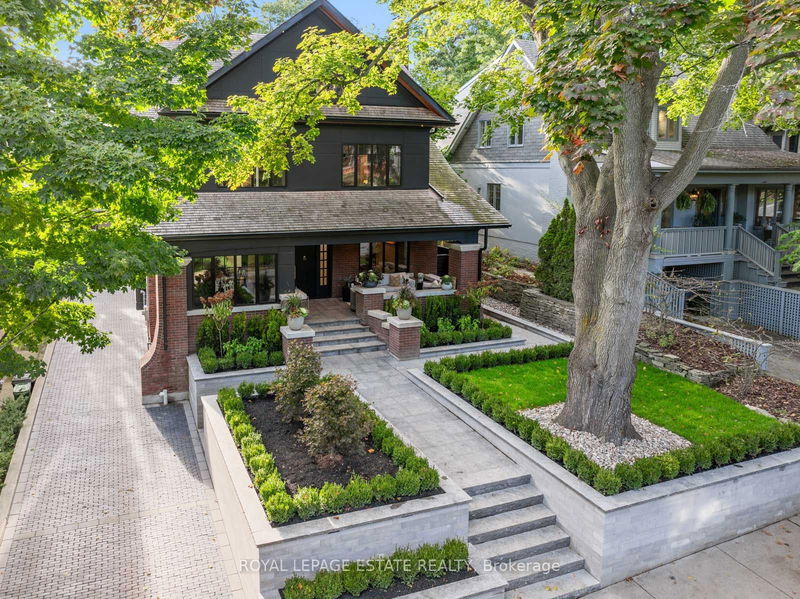Caractéristiques principales
- MLS® #: E9391377
- ID de propriété: SIRC2124623
- Type de propriété: Résidentiel, Maison unifamiliale détachée
- Grandeur du terrain: 5 912,50 pi.ca.
- Chambre(s) à coucher: 4+1
- Salle(s) de bain: 5
- Pièces supplémentaires: Sejour
- Stationnement(s): 10
- Inscrit par:
- ROYAL LEPAGE ESTATE REALTY
Description de la propriété
Hear the waves....On the most coveted street in the Beach is this bespoke family home with an abundance of thoughtful design and refined custom details. A sprawling residence in keeping with classic Munro Park nuance while taking in breathtaking lake and city views. Spread across a 50-foot lot, this home embodies elegance and sophistication with intimate and cozy family spaces. The main level features spacious, open-concept living complete with two fireplaces, classic sunroom with seasonal lake views, a spectacular walk-out, office and walk-in pantry. While the heart of this home is the meticulously designed kitchen, the 12-person dining, where lime-washed walls create a rustic and organic charm is also an entertaining hot spot. The kids' lounge on the second level is the ideal spot for homework and children's play complete with a snack station! Prepare to be awestruck by the primary retreat on the third level. This exceptional space comes with unobstructed lake views that can be enjoyed from both your bed, shower and the private terrace - sip coffee (coffee bar included) or unwind with a glass of wine. The massive walk-in closet is a destination in itself, designed to accommodate even the most extensive wardrobes. The six-piece ensuite is your private spa in the tree tops with soaker tub, curbless walk-in shower, and luxurious finishes. This primary suite truly redefines the meaning of retreat - ask to see the hidden entertainment hub. The lower-level home theatre/media room is perfect for movie marathons or hosting friends for the big game. Step outside to the natural stone heated patios, driveway, and pathways and to the backyard, where you'll find an outdoor kitchen, built-in swim spa, hot tub and fireplace. Garage and heated driveway. Side entrance with access to mudroom and locker style accommodation for a large family. Coveted Balmy district. The boardwalk and beach are an extension of your property. Truly THE Beach lifestyle.
Pièces
- TypeNiveauDimensionsPlancher
- Solarium/VerrièrePrincipal8' 2.8" x 10' 5.1"Autre
- SalonPrincipal11' 8.9" x 15' 3.8"Autre
- Salle à mangerPrincipal14' 11" x 15' 3.8"Autre
- CuisinePrincipal14' 4" x 20' 2.1"Autre
- Salle familialePrincipal17' 7.8" x 20' 2.1"Autre
- Bureau à domicilePrincipal7' 10.3" x 9' 6.9"Autre
- Chambre à coucher2ième étage11' 6.1" x 15' 5.8"Autre
- Chambre à coucher2ième étage11' 6.1" x 15' 5.8"Autre
- Chambre à coucher2ième étage12' 4.8" x 13' 6.9"Autre
- Chambre à coucher principale3ième étage18' 9.2" x 22' 8"Autre
- Média / DivertissementSupérieur19' 9" x 30' 8.1"Autre
- Chambre à coucherSupérieur10' 11.8" x 11' 8.9"Autre
Agents de cette inscription
Demandez plus d’infos
Demandez plus d’infos
Emplacement
18 Munro Park Ave, Toronto, Ontario, M4E 3M3 Canada
Autour de cette propriété
En savoir plus au sujet du quartier et des commodités autour de cette résidence.
Demander de l’information sur le quartier
En savoir plus au sujet du quartier et des commodités autour de cette résidence
Demander maintenantCalculatrice de versements hypothécaires
- $
- %$
- %
- Capital et intérêts 0
- Impôt foncier 0
- Frais de copropriété 0

