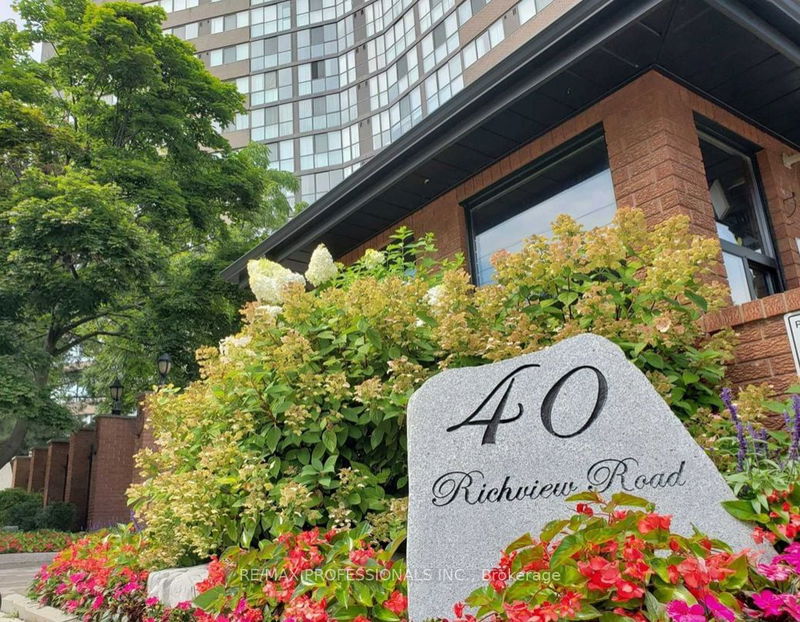Caractéristiques principales
- MLS® #: W9390666
- ID de propriété: SIRC2124621
- Type de propriété: Résidentiel, Condo
- Chambre(s) à coucher: 2+1
- Salle(s) de bain: 2
- Pièces supplémentaires: Sejour
- Stationnement(s): 1
- Inscrit par:
- RE/MAX PROFESSIONALS INC.
Description de la propriété
You found it! Listed at an incredible value of $503 per sq/ft, this 1214 sq/ft, 2 bedroom plus multipurpose solarium/den/office into your dream home! This second floor unit looks east over a luscious & relaxing tree canopy. The Primary Bedroom is extremely spacious and contains both a walk-in closet and a powder-room/dressing table (which can be converted to a second closet), the primary bedroom also has a 4 pc ensuite. The 2nd oversized Bedroom contains an extra large double closet and optional 2nd door to living area. Both bedrooms have large windows and are bright and airy! The combined living/dining spacious is perfect for entertaining large groups and hosting parties. The solarium often doubles as an office and has floor to ceiling windows, it's a perfect work space that overlooks the tree canopy. Building amenities include Indoor Pool, Sauna, Gym, Billiards Room, and Party Room. Easy access to public transit. Upcoming Eglinton LRT will provide increased value and convenience once completed! Walking trails, golf course, Eglinton Flats Park, James Gardens and much more at your doorstep!
Pièces
- TypeNiveauDimensionsPlancher
- FoyerAppartement4' 11" x 8' 11"Autre
- CuisineAppartement8' 3.9" x 14' 9.9"Autre
- Salle à mangerAppartement7' 10.3" x 15' 7"Autre
- SalonAppartement13' 1.8" x 48' 4.7"Autre
- Solarium/VerrièreAppartement16' 2.8" x 12' 4"Autre
- Chambre à coucher principaleAppartement10' 9.9" x 16' 2.8"Autre
- Chambre à coucherAppartement10' 7.1" x 12' 11.9"Autre
- Salle de lavageAppartement6' 2.8" x 7' 2.6"Autre
Agents de cette inscription
Demandez plus d’infos
Demandez plus d’infos
Emplacement
40 Richview Rd #203, Toronto, Ontario, M9A 5C1 Canada
Autour de cette propriété
En savoir plus au sujet du quartier et des commodités autour de cette résidence.
Demander de l’information sur le quartier
En savoir plus au sujet du quartier et des commodités autour de cette résidence
Demander maintenantCalculatrice de versements hypothécaires
- $
- %$
- %
- Capital et intérêts 0
- Impôt foncier 0
- Frais de copropriété 0

