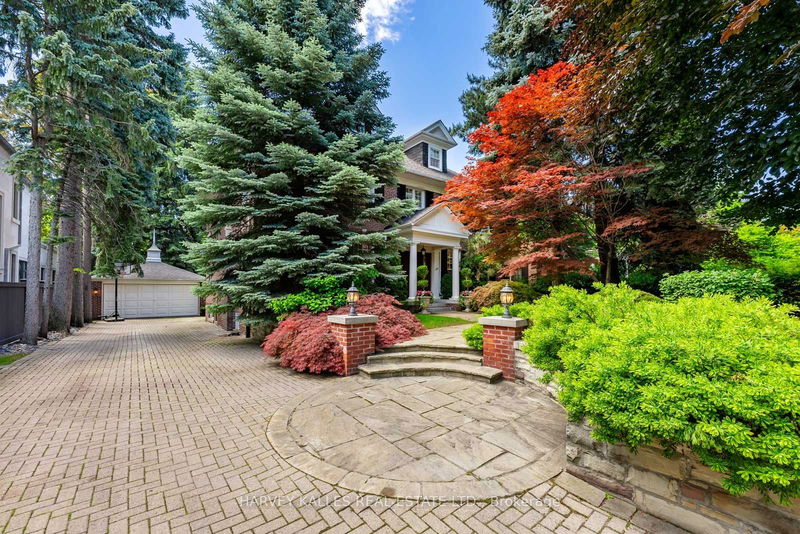Caractéristiques principales
- MLS® #: C9391280
- ID de propriété: SIRC2124590
- Type de propriété: Résidentiel, Maison unifamiliale détachée
- Grandeur du terrain: 11 245 pi.ca.
- Chambre(s) à coucher: 6+3
- Salle(s) de bain: 6
- Pièces supplémentaires: Sejour
- Stationnement(s): 8
- Inscrit par:
- HARVEY KALLES REAL ESTATE LTD.
Description de la propriété
**Elegant Family Home on Prestigious Warren Rd in Forest Hill** Discover a rare opportunity to own a remarkable property on one of the most coveted blocks with-in the prestigious Forest Hill neighborhood. In this location the possibilities are truly limitless, & the value of a newly constructed or newly renovated property in this location is unmatched. There have been TWO SALES North of 20M on this block within the last year! Located just north of Frybrook Rd, this exquisite home boasts a west-facing backyard that basks in sunlight throughout the day, providing the perfect backdrop for an unparalleled living experience. Set on a generous lot measuring over 65 ft in- front & 173 ft deep, this home offers a rare combination of expansive outdoor space & potential for future development. The sizable property presents an incredible opportunity for prospective buyers looking to build a grand estate home or extensively renovate to create their dream residence. The existing 3-story home is beautifully maintained and move-in ready, & boasts over 5500 sq ft of living space making it an ideal choice for those looking to settle into one of the most sought-after locations in Toronto. The interior exudes elegance and charm, with generously sized rooms & a layout that effortlessly accommodates both family living & entertaining. Every corner of this home has been thoughtfully cared for, ensuring comfort & convenience for the next fortunate owners. Step outside to your own private oasis, where the enormous backyard awaits. Enjoy the meticulously manicured lawn, complete w/a small putting green for golf enthusiasts. The centrepiece of the outdoor space is a large pool, surrounded by plenty of room for sunbathing, alfresco dining, & creating lasting memories w/ family and friends. Whether you choose to embrace the existing home's classic beauty or seize the chance to build an even grander vision, this property offers unmatched potential
Pièces
- TypeNiveauDimensionsPlancher
- FoyerPrincipal28' 5.3" x 8' 6.3"Autre
- SalonPrincipal33' 3.2" x 18' 1.3"Autre
- Salle à mangerPrincipal17' 3.3" x 14' 8.7"Autre
- CuisinePrincipal15' 10.5" x 14' 8.7"Autre
- Salle familialePrincipal12' 8.3" x 14' 9.1"Autre
- Solarium/VerrièrePrincipal5' 11.6" x 17' 4.6"Autre
- Chambre à coucher principale2ième étage26' 10.8" x 15' 9.3"Autre
- Chambre à coucher2ième étage12' 11.5" x 15' 3"Autre
- Chambre à coucher2ième étage15' 3.1" x 12' 5.2"Autre
- Média / Divertissement2ième étage23' 11.7" x 19' 7.4"Autre
- Chambre à coucher3ième étage13' 5.4" x 15' 2.6"Autre
- Chambre à coucher3ième étage13' 7.3" x 33' 4.7"Autre
Agents de cette inscription
Demandez plus d’infos
Demandez plus d’infos
Emplacement
250 Warren Rd, Toronto, Ontario, M4V 2S8 Canada
Autour de cette propriété
En savoir plus au sujet du quartier et des commodités autour de cette résidence.
Demander de l’information sur le quartier
En savoir plus au sujet du quartier et des commodités autour de cette résidence
Demander maintenantCalculatrice de versements hypothécaires
- $
- %$
- %
- Capital et intérêts 0
- Impôt foncier 0
- Frais de copropriété 0

