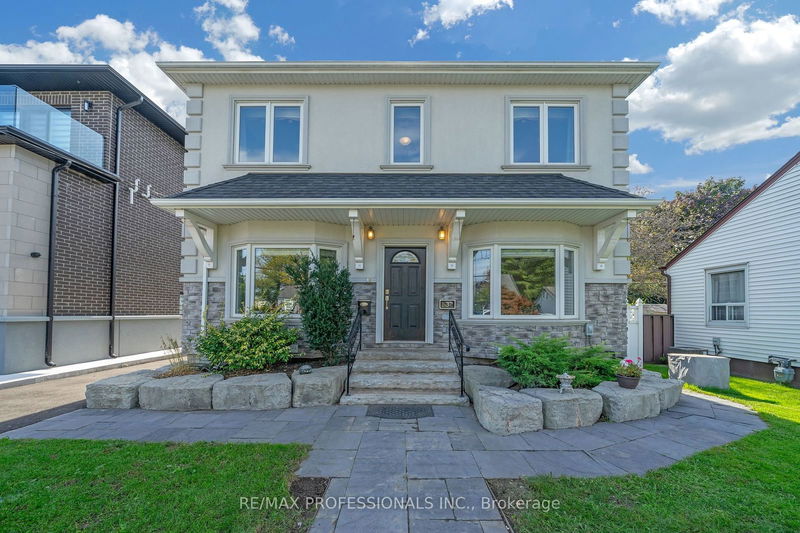Caractéristiques principales
- MLS® #: W9385618
- ID de propriété: SIRC2119348
- Type de propriété: Résidentiel, Maison unifamiliale détachée
- Grandeur du terrain: 4 200 pi.ca.
- Construit en: 51
- Chambre(s) à coucher: 2
- Salle(s) de bain: 3
- Pièces supplémentaires: Sejour
- Stationnement(s): 2
- Inscrit par:
- RE/MAX PROFESSIONALS INC.
Description de la propriété
Welcome to the Castlebar and Norseman catchment! Bright and sunny home easily converted to a 3 bedroom. Enormous Primary bedroom with sitting area and renovated ensuite that overlooks pool! Large walk-in closet with organizer. Brazilian cherry wood floors throughout the main and second floor. Beautiful backyard oasis with inground pool, pool cabana with bar and changing room! Separate entrance to basement allowing for potential rental income. Easy Access to Downtown via The Gardiner Expressway!
Pièces
- TypeNiveauDimensionsPlancher
- SalonPrincipal12' 7.1" x 17' 8.9"Autre
- Salle à mangerPrincipal12' 7.1" x 9' 10.8"Autre
- CuisinePrincipal12' 9.1" x 9' 10.8"Autre
- Chambre à coucherPrincipal12' 9.1" x 8' 2"Autre
- Cabinet de toilettePrincipal7' 4.9" x 5' 4.9"Autre
- Chambre à coucher principale2ième étage16' 2" x 12' 11.1"Autre
- Salon2ième étage24' 4.1" x 14' 9.9"Autre
- Salle de loisirsSous-sol17' 10.1" x 27' 1.5"Autre
- Salle de bainsSous-sol5' 4.9" x 6' 9.8"Autre
- Salle de lavageSous-sol12' 7.9" x 11' 10.9"Autre
Agents de cette inscription
Demandez plus d’infos
Demandez plus d’infos
Emplacement
3 Frankwood Rd, Toronto, Ontario, M8Z 1Y8 Canada
Autour de cette propriété
En savoir plus au sujet du quartier et des commodités autour de cette résidence.
Demander de l’information sur le quartier
En savoir plus au sujet du quartier et des commodités autour de cette résidence
Demander maintenantCalculatrice de versements hypothécaires
- $
- %$
- %
- Capital et intérêts 0
- Impôt foncier 0
- Frais de copropriété 0

