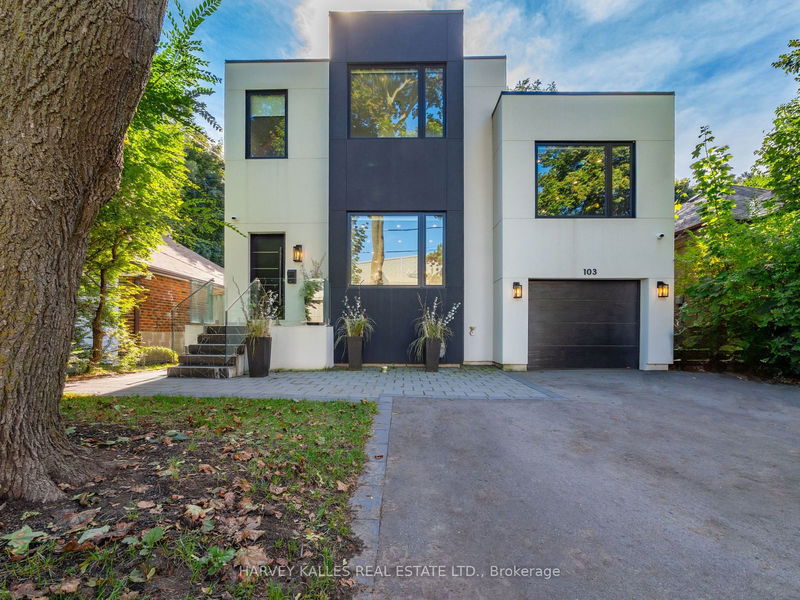Caractéristiques principales
- MLS® #: C9376613
- ID de propriété: SIRC2109485
- Type de propriété: Résidentiel, Maison unifamiliale détachée
- Grandeur du terrain: 4 600 pi.ca.
- Chambre(s) à coucher: 3+2
- Salle(s) de bain: 4
- Pièces supplémentaires: Sejour
- Stationnement(s): 4
- Inscrit par:
- HARVEY KALLES REAL ESTATE LTD.
Description de la propriété
Located in one of Toronto's most desirable neighborhoods, this stunning modern home is the ideal family retreat, set within the boundaries of highly rated schools & surrounded by a close-knit community. Recently redesigned in a sophisticated modern style,the property combines elegance & functionality to meet the needs of todays discerning homeowners. One of the standout features is the unique layout that incl a few steps up to a massive main flr great rm. This impressive space is equipped as a complete home theatre perfect for hosting movie nights,watching sports, or playing video games w/family & friends. W/ample seating and space, you'll create countless memories in this versatile area. The main flr also offers an expansive layout that ensures everyone can enjoy comfort & space without feeling squeezed. The sleek, contemporary kitchen boasts a large island that opens to a bright family rm, providing a convenient & inviting atmosphere for both everyday living & entertaining. Step out to a beautifully South Facing landscaped backyard w/plenty of space to relax and play, making it the ideal outdoor extension of your home. Across the street, a private,city-maintained park-like space provides additional room for children to play soccer or football, offering a wonderful bonus area for family activities. Tucked away on a private street, this home sees only local traffic, ensuring peace & quiet. A major highlight for families looking to offset living costs is the fully fin bsmt w/a sep entrance,roughed-in kit & laundry. This versatile space can be transformed into a spacious 2-br apt, offering an excellent opportunity for rental income or as a secondary living suite. The 2nd flr is thoughtfully designed, featuring a luxurious primary br w/a large double-vanity ensuite & ample closet space.Your children will love the 2 add'l generously sized br's that share a massive ensuite, almost the size of a bdrm itself. Convenient upstairs laundry facilities add to the homes appeal.
Pièces
- TypeNiveauDimensionsPlancher
- SalonPrincipal0' x 0'Autre
- Salle à mangerPrincipal0' x 0'Autre
- Pièce principalePrincipal0' x 0'Autre
- Salle familialePrincipal0' x 0'Autre
- CuisinePrincipal0' x 0'Autre
- Chambre à coucher principale2ième étage0' x 0'Autre
- Chambre à coucher2ième étage0' x 0'Autre
- Chambre à coucher2ième étage0' x 0'Autre
- Salle de loisirsSupérieur0' x 0'Autre
- Chambre à coucherSupérieur0' x 0'Autre
- Chambre à coucherSupérieur0' x 0'Autre
Agents de cette inscription
Demandez plus d’infos
Demandez plus d’infos
Emplacement
103 Burncrest Dr, Toronto, Ontario, M5M 2Z6 Canada
Autour de cette propriété
En savoir plus au sujet du quartier et des commodités autour de cette résidence.
Demander de l’information sur le quartier
En savoir plus au sujet du quartier et des commodités autour de cette résidence
Demander maintenantCalculatrice de versements hypothécaires
- $
- %$
- %
- Capital et intérêts 0
- Impôt foncier 0
- Frais de copropriété 0

