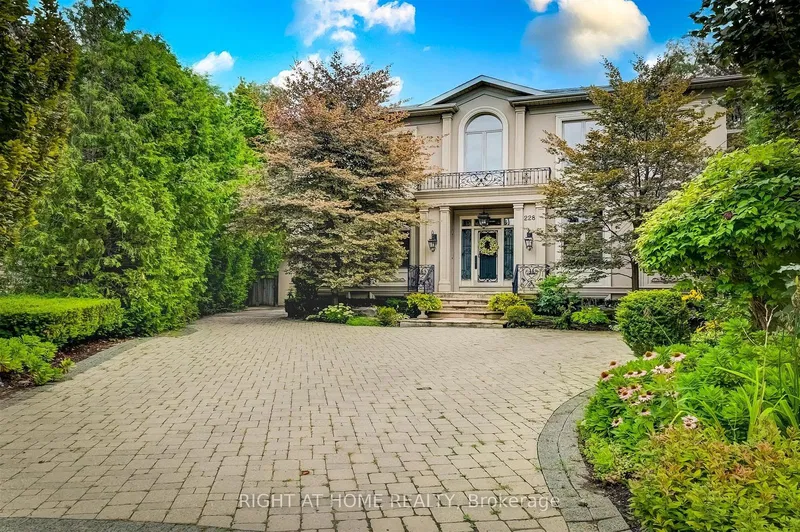Caractéristiques principales
- MLS® #: C9371520
- ID de propriété: SIRC2105546
- Type de propriété: Résidentiel, Maison unifamiliale détachée
- Grandeur du terrain: 8 315,29 pi.ca.
- Chambre(s) à coucher: 4+1
- Salle(s) de bain: 6
- Pièces supplémentaires: Sejour
- Stationnement(s): 7
- Inscrit par:
- RIGHT AT HOME REALTY
Description de la propriété
Gorgeous 5 bedroom home, (now 4 bed), with almost 6,000 sf of living space, on a quiet Cul De Sac. Large Pie shaped lot (150+ ft width at rear). Short distance to top private & public schools (Toronto French; Crescent; Bayview Glen; Owen p.s./french immersion; etc). This home has a beautiful flow & lots of natural light in every principal room. Custom Built For The Original Owner, with Quality Craftsmanship & Attention To Detail evident throughout. High Ceilings (10 & 9 ft) On Every Level. In-laid Stone & Hardwood Flooring. The Kitchen has two Built-In 36" Fridges, Double Wall Ovens, and a 36" gas cook-top. The Elegant Formal Living & Dining Rooms are well proportioned and exude an easy comfortableness. The family room features A curved wall of Floor To Ceiling Windows offering a panoramic view of the patio & expansive rear yard. The Primary Bedroom Suite Has an Immense Walk-In Closet with custom cabinetry, and A Luxurious En-suite. The Lower Level is another Beautiful Space for entertaining, Complete With: A Half-Kitchen, Powder Room; Exercise Rm; nanny's quarters, & a billiards/tea room. A Double attached garage, large driveway, and professionally landscaped property complete this wonderful home.
Pièces
- TypeNiveauDimensionsPlancher
- SalonRez-de-chaussée15' 6.6" x 19' 9.4"Autre
- Salle à mangerRez-de-chaussée14' 8.3" x 17' 7.8"Autre
- CuisineRez-de-chaussée11' 8.5" x 16' 9.9"Autre
- Salle à déjeunerRez-de-chaussée14' 4" x 14' 6.4"Autre
- Salle familialeRez-de-chaussée15' 1.8" x 18' 7.2"Autre
- Bureau à domicileRez-de-chaussée13' 6.9" x 15' 6.6"Autre
- Chambre à coucher principale2ième étage14' 6.8" x 18' 6.8"Autre
- Chambre à coucher2ième étage15' 3.4" x 16' 11.5"Autre
- Chambre à coucher2ième étage14' 8.9" x 15' 3.1"Autre
- Chambre à coucher2ième étage13' 7.7" x 15' 3"Autre
- Salle de loisirsSous-sol14' 10.3" x 20' 5.6"Autre
- Salle de sportSous-sol14' 5.2" x 30' 8.8"Autre
Agents de cette inscription
Demandez plus d’infos
Demandez plus d’infos
Emplacement
228 Owen Blvd, Toronto, Ontario, M2P 1G7 Canada
Autour de cette propriété
En savoir plus au sujet du quartier et des commodités autour de cette résidence.
Demander de l’information sur le quartier
En savoir plus au sujet du quartier et des commodités autour de cette résidence
Demander maintenantCalculatrice de versements hypothécaires
- $
- %$
- %
- Capital et intérêts 0
- Impôt foncier 0
- Frais de copropriété 0

