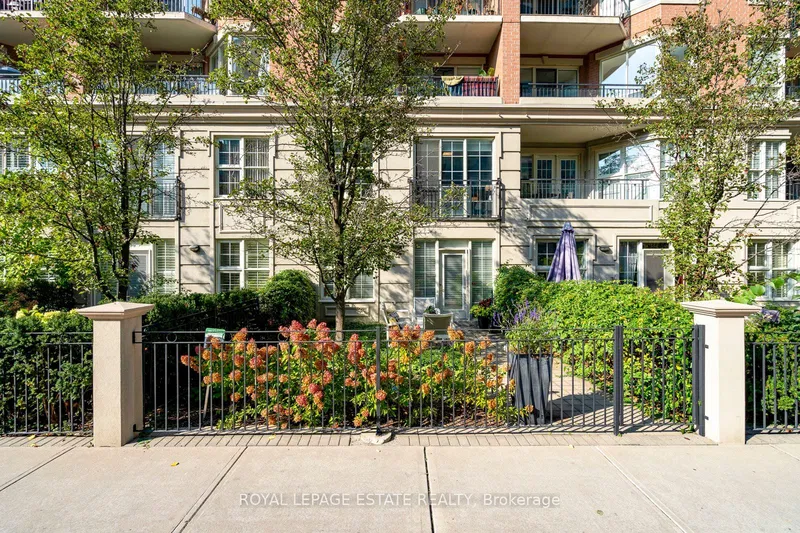Caractéristiques principales
- MLS® #: C9368839
- ID de propriété: SIRC2103722
- Type de propriété: Résidentiel, Condo
- Chambre(s) à coucher: 2+1
- Salle(s) de bain: 3
- Pièces supplémentaires: Sejour
- Stationnement(s): 2
- Inscrit par:
- ROYAL LEPAGE ESTATE REALTY
Description de la propriété
Welcome To 77 McMurrich #114, Where Condo Living Meets The Comfort And Elegance Of A House. Experience Luxury Living In This Spacious 3-Level Condo Townhome In One Of Toronto's Most Exclusive Enclaves! This Stunning Unit Offers An Open-Concept Main Level, Featuring Custom Built-Ins And A Walkout To A Spacious, Gated, South-Facing Terrace. Perfect For Outdoor Entertaining, and convenient access. The Kitchen Boasts Timeless White Cabinetry, Updated Sleek Countertops, A Stylish Backsplash, A Centre Island With Bar Seating, & Premium Stainless Steel Appliances.Upstairs Offers A Spacious Den With A Contemporary Water Vapour Fireplace, Leading To A Luxurious Primary Bedroom Complete With A 5-Piece Ensuite Featuring A Jacuzzi Soaker Tub, & Walk-In Closet With Custom Built-Ins. The Second Bedroom Also Features Its Own Walk-In Closet And Is Accompanied By A Separate 3-Piece Bathroom. The Finished Lower Level Offers A Versatile Recreation Room, Convenient Mudroom, And Direct Access To Your Private Garage Connected To Underground Parking, and a second spot just outside the garage. Terrace/Garden Maintenance Included In The Maintenance Fees, Offering Worry-Free Outdoor Living/Entertaining. Ideally Located Near The Chic Shops And Restaurants Of Yorkville, The Annex, Summerhill, And Rosedale, With An Impressive Walk Score Of 99 - Truly A "Walker's Paradise"! Don't Miss This Opportunity To Enjoy Upscale Urban Living At Its Finest. Seller Willing To Provide Mortgage Of Up To $1 Million at competitive interest rate.
Pièces
- TypeNiveauDimensionsPlancher
- FoyerPrincipal8' 1.2" x 9' 8.5"Autre
- SalonPrincipal20' 1.5" x 23' 11.6"Autre
- Salle à mangerPrincipal20' 1.5" x 23' 11.6"Autre
- CuisinePrincipal9' 4.9" x 8' 8.5"Autre
- Chambre à coucher principale2ième étage10' 9.9" x 21' 11.4"Autre
- Chambre à coucher2ième étage9' 10.5" x 17' 5.8"Autre
- Boudoir2ième étage12' 2.8" x 8' 7.9"Autre
- Salle de loisirsSupérieur8' 11.8" x 14' 9.9"Autre
Agents de cette inscription
Demandez plus d’infos
Demandez plus d’infos
Emplacement
77 Mcmurrich St #114, Toronto, Ontario, M5R 3V3 Canada
Autour de cette propriété
En savoir plus au sujet du quartier et des commodités autour de cette résidence.
Demander de l’information sur le quartier
En savoir plus au sujet du quartier et des commodités autour de cette résidence
Demander maintenantCalculatrice de versements hypothécaires
- $
- %$
- %
- Capital et intérêts 0
- Impôt foncier 0
- Frais de copropriété 0

