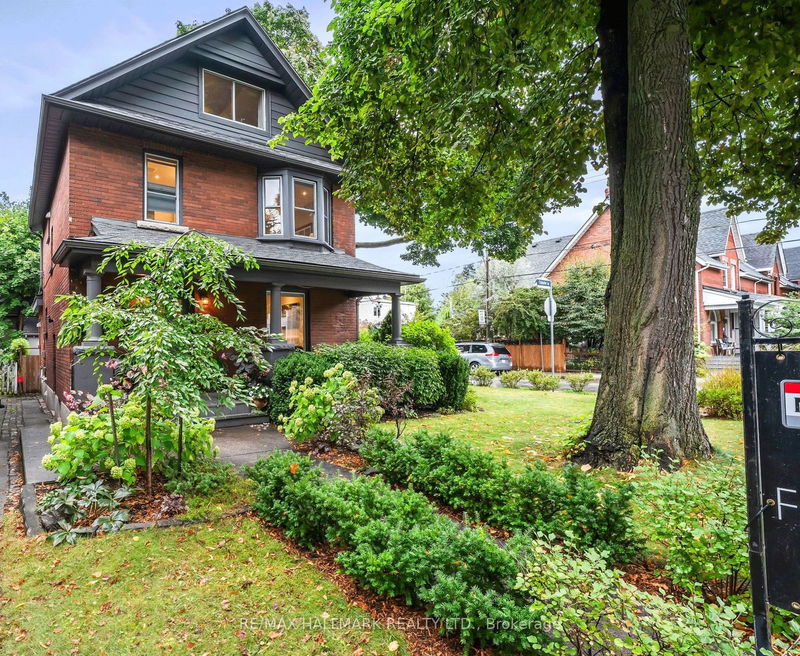Caractéristiques principales
- MLS® #: E9365146
- ID de propriété: SIRC2099532
- Type de propriété: Résidentiel, Maison unifamiliale détachée
- Grandeur du terrain: 2 992,50 pi.ca.
- Construit en: 100
- Chambre(s) à coucher: 4
- Salle(s) de bain: 4
- Pièces supplémentaires: Sejour
- Stationnement(s): 2
- Inscrit par:
- RE/MAX HALLMARK REALTY LTD.
Description de la propriété
Stunning, all-brick, detached, two and a half story home, on a large corner lot, with incredible curb appeal! 4 bedrooms, 4 washrooms, 2 car parking, including a single car garage. A welcoming front porch invites you in. Stunning wide plank white oak flooring throughout seamlessly blends the homes new and original details. Convenient spacious coat closet. 4 piece bath with deep soaker tub. Cozy gas fireplace with fabulous built-ins. Pot lights throughout. Spectacular kitchen with unique chevron style wood ceilings features a large island with breakfast bar and stainless steel appliances. Walk-in pantry for ample storage. Oversized windows fill the space with warm natural light. Step outside to your large rear deck, newly built in 2022, which overlooks a professionally landscaped yard combining astroturf and grassideal for kids and both leisure & entertainment. The second floor features three bedrooms, each equipped with custom closets & ceiling fans. The primary suite offers abundant closet space and a luxurious 4 piece ensuite with dual sinks, a shower enclosure and heated floors. The third floor includes a second primary with a walk-in closet and a 4 piece ensuite with clawfoot tub & glass shower enclosure. Separate side entrance to basement, which features cozy carpets & plenty of storage options including a crawl space at the rear. Laundry area equipped with a front loading, side by side washer & dryer & laundry sink. Deep freeze freezer for added convenience. Pot lights and natural light brighten the space. The top three floors have been beautifully renovated over the last four years with high-quality, timeless finishes. Short walking distance to the Danforth GO station, Main Street subway station, YMCA, elementary & secondary schools, parks, restaurants, coffee shops & everything else the Upper Beach has to offer. Quiet Neighbourhood. Amazing community!
Pièces
- TypeNiveauDimensionsPlancher
- SalonPrincipal16' 8.7" x 12' 5.6"Autre
- Salle à mangerPrincipal11' 10.1" x 12' 8.3"Autre
- CuisinePrincipal14' 7.5" x 20' 7.6"Autre
- Salle de bainsPrincipal9' 6.1" x 9' 2.6"Autre
- Chambre à coucher principale2ième étage17' 7" x 9' 8.5"Autre
- Chambre à coucher2ième étage10' 3.6" x 10' 1.2"Autre
- Chambre à coucher2ième étage13' 5.4" x 7' 8.9"Autre
- Salle de bains2ième étage4' 10.6" x 7' 6.9"Autre
- Chambre à coucher principale3ième étage18' 5.6" x 10' 10.7"Autre
- Salle de loisirsSous-sol27' 1.5" x 20' 8"Autre
- Salle de lavageSous-sol11' 3" x 5' 4.1"Autre
- AutreSous-sol9' 2.6" x 11' 10.5"Autre
Agents de cette inscription
Demandez plus d’infos
Demandez plus d’infos
Emplacement
53 Osborne Ave, Toronto, Ontario, M4E 3B1 Canada
Autour de cette propriété
En savoir plus au sujet du quartier et des commodités autour de cette résidence.
Demander de l’information sur le quartier
En savoir plus au sujet du quartier et des commodités autour de cette résidence
Demander maintenantCalculatrice de versements hypothécaires
- $
- %$
- %
- Capital et intérêts 0
- Impôt foncier 0
- Frais de copropriété 0

