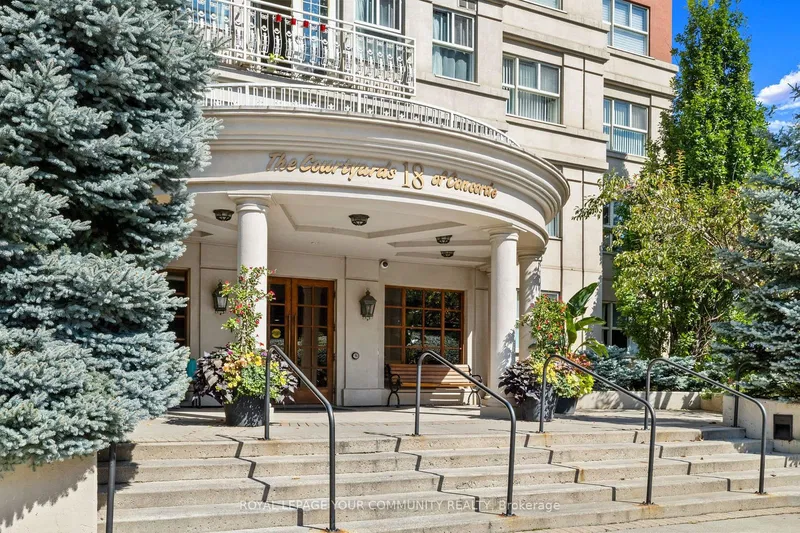Caractéristiques principales
- MLS® #: C9360207
- ID de propriété: SIRC2095250
- Type de propriété: Résidentiel, Condo
- Chambre(s) à coucher: 2
- Salle(s) de bain: 2
- Pièces supplémentaires: Sejour
- Stationnement(s): 2
- Inscrit par:
- ROYAL LEPAGE YOUR COMMUNITY REALTY
Description de la propriété
Rarely Available Lower Penthouse 2 Bedroom, 2 Bath Condo with 1 Locker & 2 Garage Parking Spots. Located In A Sought After Area Of Toronto. Bright & Spacious Layout Features Functional Floor Plan (1,352 Sq Ft), Crown Molding (Living & Dining Rms), Engineered Hardwood Through Out (Except Wet Areas) Living Room with Gas Fireplace, Separate Dining Room with French Doors, Eat-In Kitchen with Ceramic Flooring, Loads of Cupboard Space and Walk-Out To Large Balcony W. Gas Line For BBQ. Primary Bedroom, Walk-In Closet With Organizers & 5 Pc. Ensuite Bath, 2nd Bedroom With Double Closet & Double Clothes Rack Located Across From 3 pc. Bath, Convenient Laundry/Utility Room With Extra Storage Space. Pet Friendly Building With Numerous Building Amenities. Just Steps From Park And Many Kilometers Of Walking Trails. Centrally Located With Easy Access To DVP, Grocery Stores, Big Box Stores & Shops At Don Mills.
Pièces
- TypeNiveauDimensionsPlancher
- SalonAppartement25' 11" x 11' 9.7"Autre
- Salle à mangerAppartement11' 6.9" x 9' 11.6"Autre
- CuisineAppartement15' 9.3" x 8' 4.7"Autre
- Chambre à coucher principaleAppartement14' 4.4" x 10' 5.9"Autre
- Chambre à coucherAppartement13' 5.8" x 9' 11.6"Autre
- Salle de lavageAppartement7' 2.2" x 7' 3.4"Autre
Agents de cette inscription
Demandez plus d’infos
Demandez plus d’infos
Emplacement
18 Concorde Pl #LP #904, Toronto, Ontario, M3C 3T9 Canada
Autour de cette propriété
En savoir plus au sujet du quartier et des commodités autour de cette résidence.
Demander de l’information sur le quartier
En savoir plus au sujet du quartier et des commodités autour de cette résidence
Demander maintenantCalculatrice de versements hypothécaires
- $
- %$
- %
- Capital et intérêts 0
- Impôt foncier 0
- Frais de copropriété 0

