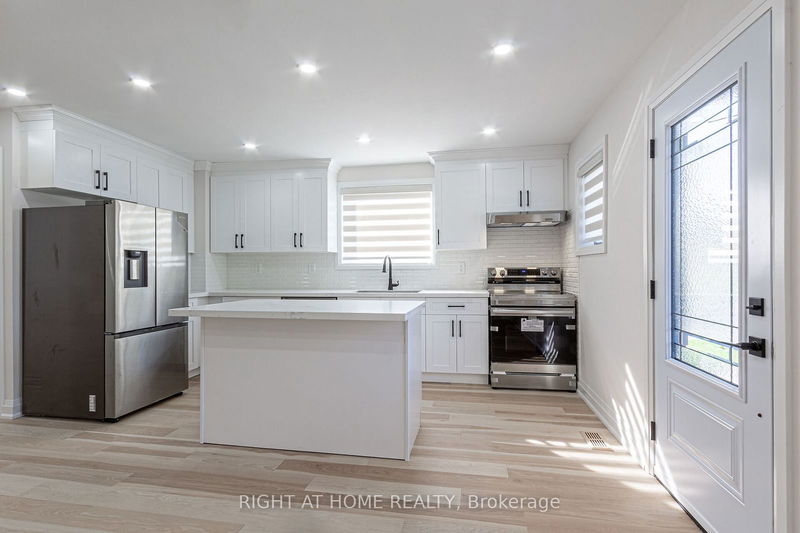Caractéristiques principales
- MLS® #: E9359517
- ID de propriété: SIRC2095229
- Type de propriété: Résidentiel, Maison unifamiliale détachée
- Grandeur du terrain: 3 187,08 pi.ca.
- Chambre(s) à coucher: 2+1
- Salle(s) de bain: 2
- Pièces supplémentaires: Sejour
- Stationnement(s): 6
- Inscrit par:
- RIGHT AT HOME REALTY
Description de la propriété
Toronto Living at its Best Mature Neighborhood, close to Plaza, Subway Station, Schools, Parks with Fully Professionally Renovated op-to Bottom Detached Bungalow with Great Room in the Attic and In-law Suite in Basement with Separate Entrance. Long Driveway can fit up to 6 Cars. New Asphalt Driveway, New Porch, New Concrete Boards Siding, Roof, Facia and Eavetroughs. Designer`s Floor Plan and Finishes Open Concept Main Fl. With Flat Ceilings, Fabulous Kitchen, Island, Backsplash, S/S Appliances, Engineered Hardwood, 4pc Oasis-Like Bath, Good Size Bedrooms, LED Spotlights Throughout, 5.5inch Baseboards, New Doors, Windows, Zebra Blinds, Black Handles, Hinges and Faucets. Spray Foam Insulation on the Attic and all outside Walls, Brand New Central A/C, Furnace and On Demand Hot Water Heater, Second Kitchen in Basement, Full 3pc Bath with Frameless Glass Shower, Second Pair of Barnd New Washer and Dryer Nothing to do but Move and Enjoy!
Pièces
- TypeNiveauDimensionsPlancher
- CuisinePrincipal7' 2.6" x 14' 5.2"Autre
- SalonPrincipal13' 7.7" x 14' 11.9"Autre
- Chambre à coucher principalePrincipal9' 2.6" x 9' 4.5"Autre
- Chambre à coucherPrincipal8' 10.2" x 9' 2.6"Autre
- Pièce principaleInférieur11' 6.9" x 15' 11"Autre
- Chambre à coucherSous-sol8' 6.3" x 8' 9.1"Autre
- SalonSous-sol8' 7.9" x 19' 3.4"Autre
- CuisineSous-sol12' 9.1" x 11' 11.7"Autre
- BoudoirInférieur12' 1.6" x 11' 6.9"Autre
Agents de cette inscription
Demandez plus d’infos
Demandez plus d’infos
Emplacement
961 Victoria Pk Ave, Toronto, Ontario, M4B 2J4 Canada
Autour de cette propriété
En savoir plus au sujet du quartier et des commodités autour de cette résidence.
Demander de l’information sur le quartier
En savoir plus au sujet du quartier et des commodités autour de cette résidence
Demander maintenantCalculatrice de versements hypothécaires
- $
- %$
- %
- Capital et intérêts 0
- Impôt foncier 0
- Frais de copropriété 0

