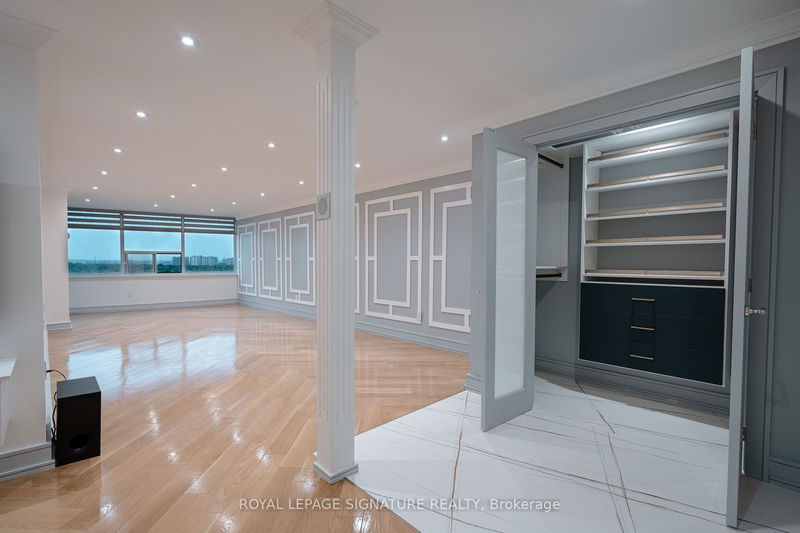Caractéristiques principales
- MLS® #: E9357240
- ID de propriété: SIRC2093111
- Type de propriété: Résidentiel, Condo
- Construit en: 31
- Chambre(s) à coucher: 2+1
- Salle(s) de bain: 2
- Pièces supplémentaires: Sejour
- Stationnement(s): 2
- Inscrit par:
- ROYAL LEPAGE SIGNATURE REALTY
Description de la propriété
$340,000 Spent To The Unit !!! Full Jenn Air Kitchen Appliances Set including 2 x Panel Ready Wine Fridges Right Hand Swing & Left Hand Swing, Each With 2 Different Zones & With Sensor Lights, Panel Ready 36 Counter Depth Bottom Freezer Fridge, Microwave & Wall Oven Combo, Panel Ready Dishwasher, Hood & Bosch Benchmark Cooktop (for amp calculation), Electrolux Full Size Washer & Dryer Tower. All Brand New Appliances Comes Full Guarantees & Warranties. Bonus Pot Filler Also Added.Dropped Ceiling One Smooth Level Entire Unit, Dimming Pot Lights, No Bulkhead Or Any Irregular Spots. Wood Crown Moldings, Trims, Baseboards, Custom Frames. Motorized Zebra Blinds In Every Room.Can Say Brand New Unit Demolished Floor To Ceiling & Wall To Wall Opened Up Concrete To Concrete. Zero Asbestos In The Unit, Air Quality Test Obtained From EMSL Canada Inc !!! All The Gaps Around The Pipes Filled With The Spray Foam. Brand New Electrical Wiring, New Water Pipes & Valves. New Framing & Drywalls, Hardwood Floors, 6 x Custom Closets All Has Custom Organizers (3 x Walk In Closet), Largest Possible Tiles, Built-In & Floating Shelves, Cabinets In The Kitchen, Bathroom & Family Room. All Quartz & Dekton (From Spain) Countertops, Backsplashes, In The Kitchen, Bathrooms, Floors, In Front Of All Windows. Every Room Has Carbon & Smoke Detectors. Lots Of High-end Expensive Materials, Hungers, Led Light Anti Fog Mirrors, Faucets & +++.32 People Worked For Completion Of The Renovation To Create This Beauty & Werek Corp. Did All The Demolition Part (Additional Large Team)Largest Size Unit At "Royal Crest Towers", Built By Tridel, In Established Safe Area Feels Living In A House Without Hassle, Comes With 2 Parking Spot & Ensuite Locker, Unobstructed East, North, West Park Views. Very Well Maintained Fenced Complex Ttc Bus Stop Right At The Entrance Of Complex. Very Low Maintenance Fees Per Square-Feet Including All Of The Utilities Also Including Rogers Cable Tv & High-Speed Internet.
Pièces
- TypeNiveauDimensionsPlancher
- FoyerPrincipal5' 8.8" x 7' 4.5"Autre
- SalonPrincipal12' 7.5" x 16' 8.7"Autre
- Salle à mangerPrincipal12' 7.5" x 11' 3.8"Autre
- Salle familialePrincipal10' 11.8" x 12' 7.5"Autre
- CuisinePrincipal7' 8.5" x 23' 3.5"Autre
- Salle de lavagePrincipal7' 8.5" x 23' 3.5"Autre
- Chambre à coucherPrincipal9' 2.2" x 16' 10.7"Autre
- Salle de bainsPrincipal4' 11" x 7' 10.4"Autre
- Chambre à coucherPrincipal10' 2" x 15' 8.9"Autre
- Chambre à coucher principalePrincipal13' 5.4" x 16' 9.1"Autre
- Salle de bainsPrincipal4' 11" x 7' 10.4"Autre
Agents de cette inscription
Demandez plus d’infos
Demandez plus d’infos
Emplacement
65 Huntingdale Blvd #1405, Toronto, Ontario, M1W 2P1 Canada
Autour de cette propriété
En savoir plus au sujet du quartier et des commodités autour de cette résidence.
Demander de l’information sur le quartier
En savoir plus au sujet du quartier et des commodités autour de cette résidence
Demander maintenantCalculatrice de versements hypothécaires
- $
- %$
- %
- Capital et intérêts 0
- Impôt foncier 0
- Frais de copropriété 0

