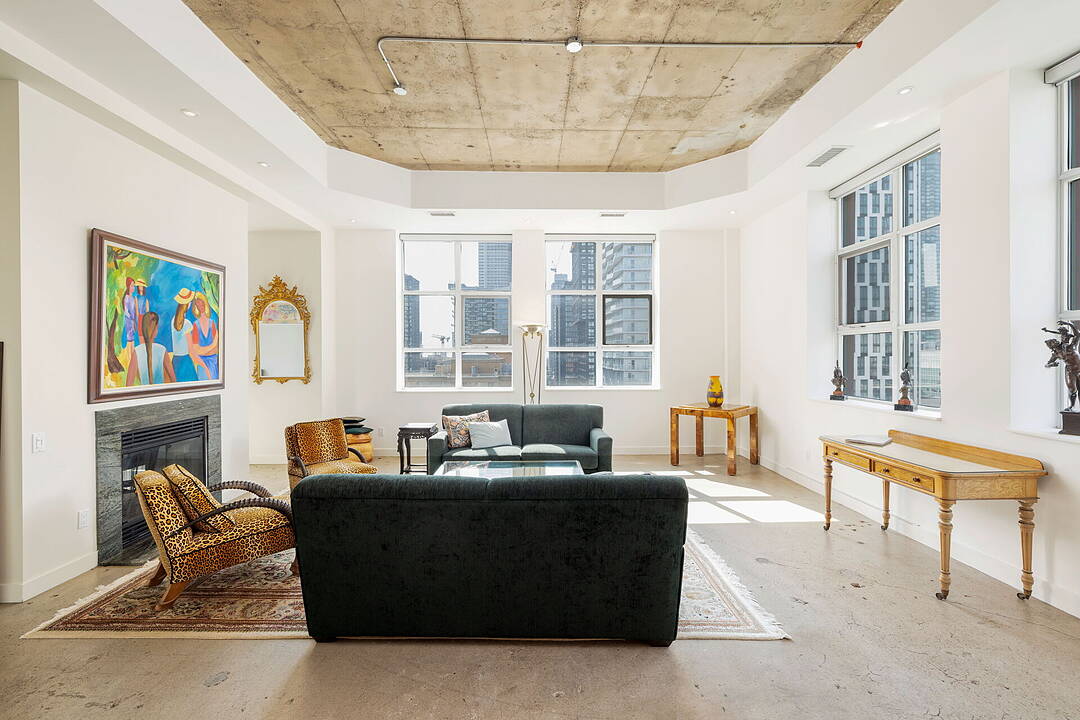Caractéristiques principales
- MLS® #: C12405119
- ID de propriété: SIRC2092589
- Type de propriété: Résidentiel, Condo
- Genre: Contemporain
- Aire habitable: 2 483 pi.ca.
- Chambre(s) à coucher: 2
- Salle(s) de bain: 3
- Pièces supplémentaires: Sejour
- Stationnement(s): 2
- Frais de copropriété mensuels: 2 483$
- Taxes municipales 2024: 8 388$
- Inscrit par:
- Trevor Fontaine, Jamie Knoepfli
Description de la propriété
Overflowing with personality, this stylish and sun-filled New York-style hard loft conversion commands an unparalleled view of thriving downtown Toronto from your house in the sky. The heart of the city pulses just outside your door, but inside is your oasis. Ideally positioned in the dynamic and diverse Church-Yonge Corridor, this 2-bedroom, 2.5-bath home with 2,487 square feet of living space offers easy access to the entire city.
Astonishing 24-foot ceilings in the entrance foyer create an airy, relaxed vibe that designers have maximized for elegance and comfort. The main level is an art lovers dream with ample well-lit wall space, library shelving, a two-sided fireplace and polished concrete flooring. A gourmands kitchen with Bertazzoni gas stove and microwave, custom double-level cabinetry, cork flooring, and a professional size, extra large, granite-topped centre island beckons culinary creativity.
Upstairs, the primary bedroom suite envelops you in serenity with a gas fireplace, jacuzzi tub, dual vanities, and panoramic skyline views through floor-to-ceiling windows unrivalled by any in this city. Multiple walkouts lead to an enormous private rooftop terrace (1,220 square feet)with southern, western and northern views that includes shack with shelves, fridge, and water/gas hookups for convenient outdoor entertaining or just enjoying a quiet evening beverage.
Amenities include basketball court, gym, rooftop indoor pool, rooftop dog park.
Téléchargements et médias
Caractéristiques
- 2 foyers
- Climatisation centrale
- Cuisine avec coin repas
- Historique
- Métropolitain
- Penderie
- Plan d'étage ouvert
- Salle de bain attenante
- Terrasse
- Université/Collège
- Ville
Pièces
- TypeNiveauDimensionsPlancher
- FoyerPrincipal17' 9.3" x 8' 3.2"Autre
- CuisinePrincipal11' 3.4" x 16' 4.8"Autre
- Salle à mangerPrincipal10' 6.3" x 16' 4.8"Autre
- SalonPrincipal20' 8.4" x 21' 8.2"Autre
- Autre2ième étage15' 8.1" x 21' 10.2"Autre
- Chambre à coucherPrincipal12' 6" x 14' 9.1"Autre
Agents de cette inscription
Contactez-nous pour plus d’informations
Contactez-nous pour plus d’informations
Emplacement
155 Dalhousie St #PH1, Toronto, Ontario, M5B 2P7 Canada
Autour de cette propriété
En savoir plus au sujet du quartier et des commodités autour de cette résidence.
Demander de l’information sur le quartier
En savoir plus au sujet du quartier et des commodités autour de cette résidence
Demander maintenantCalculatrice de versements hypothécaires
- $
- %$
- %
- Capital et intérêts 0
- Impôt foncier 0
- Frais de copropriété 0
Commercialisé par
Sotheby’s International Realty Canada
1867 Yonge Street, Suite 100
Toronto, Ontario, M4S 1Y5

