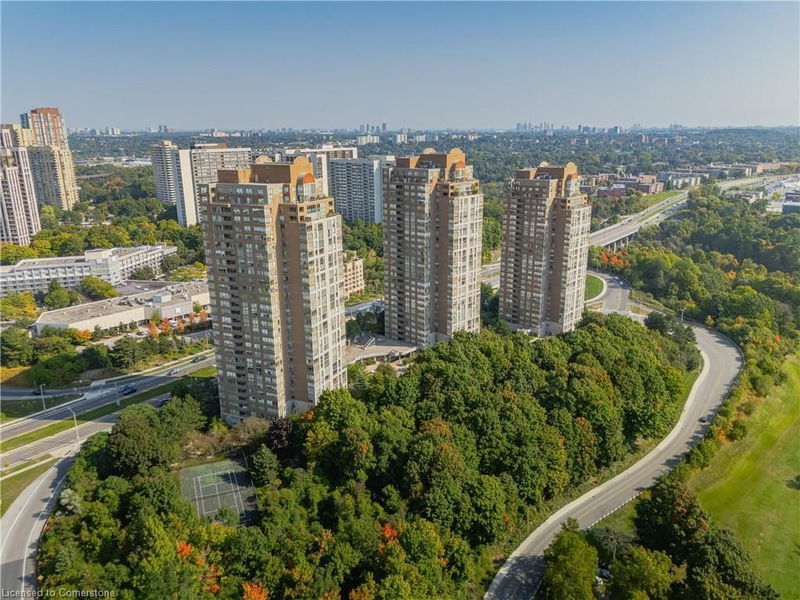Caractéristiques principales
- MLS® #: 40645728
- N° MLS® secondaire: C9353712
- ID de propriété: SIRC2089101
- Type de propriété: Résidentiel, Condo
- Aire habitable: 1 133,62 pi.ca.
- Construit en: 1990
- Chambre(s) à coucher: 2
- Salle(s) de bain: 2
- Stationnement(s): 2
- Inscrit par:
- RE/MAX REAL ESTATE CENTRE INC.
Description de la propriété
Beautifully updated (2018) 2-bedroom plus den and 2-bathroom condo, boasting over 1,100 sq. ft. of bright, open-concept living on the 10th floor of The Palisades community. The modern kitchen features quartz countertops, a built-in oven and microwave unit (2024), large refrigerator, built-in dishwasher, additional built-in cabinets within the kitchen island with a breakfast bar, and a separate dining area. Freshly painted in 2024, the unit includes porcelain-tiled bathrooms, an updated walk-in shower, and laminate flooring throughout. In-suite laundry room offers extra storage and counter space. This unit comes with 1 locker and 2 parking spots. Residents enjoy top-tier amenities including an indoor pool, hot tub, a sauna, an exercise room, squash and tennis courts, a rooftop patio, and secure underground parking. The Metrolinx transit stop is just steps away. Conveniently located at the DVP and Eglinton, near the Aga Khan Museum, cultural centers, and a golf course. Condo fees include all utilities.
Pièces
- TypeNiveauDimensionsPlancher
- Salle à mangerPrincipal12' 7.9" x 11' 8.9"Autre
- CuisinePrincipal8' 8.5" x 14' 11.1"Autre
- SalonPrincipal14' 9.1" x 13' 3.8"Autre
- BoudoirPrincipal5' 10" x 13' 3"Autre
- Chambre à coucher principalePrincipal13' 10.9" x 11' 8.9"Autre
- Chambre à coucherPrincipal10' 7.1" x 11' 3.8"Autre
- Salle de lavagePrincipal5' 8.1" x 7' 3"Autre
- Salle de bainsPrincipal7' 4.9" x 4' 9.8"Autre
- FoyerPrincipal12' 2.8" x 4' 9"Autre
Agents de cette inscription
Demandez plus d’infos
Demandez plus d’infos
Emplacement
205 Wynford Drive #1005, Toronto, Ontario, M3C 3P4 Canada
Autour de cette propriété
En savoir plus au sujet du quartier et des commodités autour de cette résidence.
Demander de l’information sur le quartier
En savoir plus au sujet du quartier et des commodités autour de cette résidence
Demander maintenantCalculatrice de versements hypothécaires
- $
- %$
- %
- Capital et intérêts 0
- Impôt foncier 0
- Frais de copropriété 0

