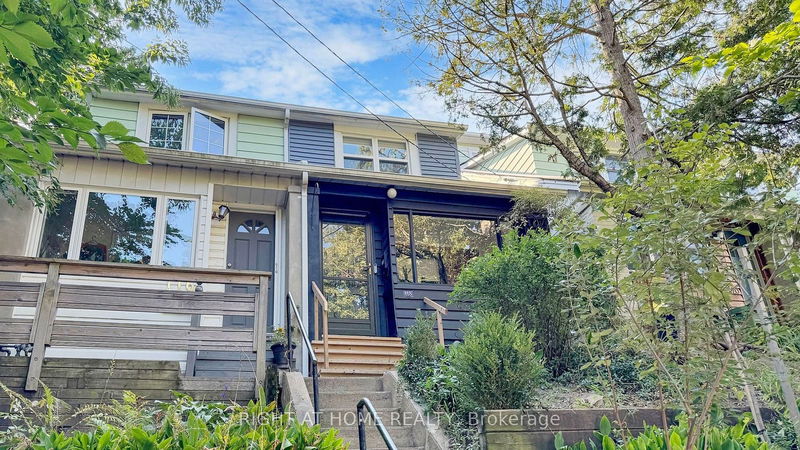Caractéristiques principales
- MLS® #: E9352806
- ID de propriété: SIRC2088933
- Type de propriété: Résidentiel, Maison de ville
- Grandeur du terrain: 1 800 pi.ca.
- Chambre(s) à coucher: 2+1
- Salle(s) de bain: 2
- Pièces supplémentaires: Sejour
- Inscrit par:
- RIGHT AT HOME REALTY
Description de la propriété
How do you say you've made it, with out saying you've made it? Tell everyone that you bought a house in the Magnificent Upper Beaches. Finally a beautiful and affordable house with a very deep 120 ft lot in the Norway and Bowmore school district. If you need/want extra money thank goodness for the Separate Entrance. The Upper Beaches Community gives you the best of two worlds a Short walk to the Beach and a Short Walk to Shops and the Subway System on The Danforth. Recently Renovated including a Modern and Opulent Chefs Kitchen. Eat in or Walk Out To the Deck and relax in your outdoor oasis. Sunroom Could Also Be Used As A Terrific Office. Extra Large Primary bedroom With Custom Closet & Vaulted Ceilings! Finished Lower Level With Possible Secondary Suite! Beautiful Backyard Oasis With a Shed. 1 min walk to Cassels Park on Beach View Ave. Has a Splash Pad, Dog Park & Exciting Tobogganing. Norway And Bowmore School. I hope you like people taking pictures of the front of your house because the Front Garden is filled with Perennials including but not limited to: Forsythia, Peonies, Hydrangea, Lilac Tree, Periwinkle, Lily Of The Valley, Verbena, Tiger Lilies, Quince, Bridal Wreath And Rhododendron. a beautiful sight and smell during blooming times.
Pièces
Agents de cette inscription
Demandez plus d’infos
Demandez plus d’infos
Emplacement
118 Golfview Ave, Toronto, Ontario, M4E 2K5 Canada
Autour de cette propriété
En savoir plus au sujet du quartier et des commodités autour de cette résidence.
Demander de l’information sur le quartier
En savoir plus au sujet du quartier et des commodités autour de cette résidence
Demander maintenantCalculatrice de versements hypothécaires
- $
- %$
- %
- Capital et intérêts 0
- Impôt foncier 0
- Frais de copropriété 0

