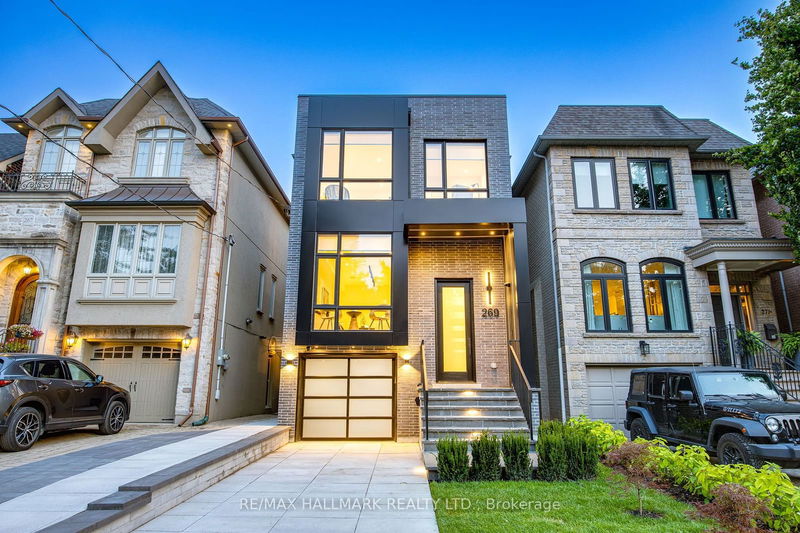Caractéristiques principales
- MLS® #: C9353723
- ID de propriété: SIRC2088929
- Type de propriété: Résidentiel, Maison unifamiliale détachée
- Grandeur du terrain: 3 926,09 pi.ca.
- Chambre(s) à coucher: 4+1
- Salle(s) de bain: 4
- Pièces supplémentaires: Sejour
- Stationnement(s): 3
- Inscrit par:
- RE/MAX HALLMARK REALTY LTD.
Description de la propriété
Welcome to 269 St. Germain, where modern elegance is redefined in the heart of Lawrence Park North. This exceptional home sits on a south-exposed 25x150-foot lot, offering over 2500 sq. ft. of luxurious living space. Every detail has been meticulously crafted, from the heated front foyer to the LED custom lighting throughout. The main floor features 7-inch white oak engineered plank flooring and 10-foot ceilings. The gourmet kitchen is equipped with Miele appliances, including a stainless steel built-in oven, microwave, induction stovetop, paneled fridge, and dishwasher. The massive 8-foot center island is highlighted by a stunning Italian stone waterfall countertop. The open-concept family room showcases a zero-clearance gas fireplace, elegant LED lighting, and oversized windows. Step through the oversized glass sliding doors to the composite deck with a gas line for BBQ and a beautifully landscaped backyard, prepped for a pool or hot tub. The primary suite offers two walk-in closets with built-ins and a luxurious six-piece en-suite bathroom with a soaker tub. Three additional bedrooms each have their own closets, and there's a convenient extra laundry or linen closet. The basement boasts 12-foot ceilings, in-floor radiant heating, a mudroom, a bar with a beverage fridge and sink, a cold storage room, and a designer laundry room with custom cabinets and LG front-loading washer/dryer. The three-piece bathroom adds extra convenience. Climate control features include a steam humidifier and a high-efficiency Lennox furnace. Additional highlights are a Lutron lighting control system, central vacuum, built-in speakers in key areas, power blinds, and built-in WiFi boosters. Heated floors in every bathroom ensure year-round comfort. 269 St. Germain offers unparalleled luxury living and modern technology in one of Toronto's most desirable neighborhoods. Schedule your viewing today!
Pièces
- TypeNiveauDimensionsPlancher
- FoyerPrincipal12' 9.4" x 7' 11.2"Autre
- SalonPrincipal11' 2.6" x 12' 7.9"Autre
- Salle à mangerPrincipal14' 9.5" x 15' 3.4"Autre
- CuisinePrincipal11' 10.5" x 15' 11"Autre
- Salle familialePrincipal17' 11.7" x 17' 11.7"Autre
- Chambre à coucher principale2ième étage12' 6" x 17' 11.1"Autre
- Chambre à coucher2ième étage8' 7.1" x 14' 2.4"Autre
- Chambre à coucher2ième étage9' 10.5" x 17' 11.1"Autre
- Chambre à coucher2ième étage9' 4.9" x 11' 10.7"Autre
- Salle de loisirsSupérieur14' 2.4" x 17' 10.5"Autre
- Chambre à coucherSupérieur7' 1.4" x 11' 8.1"Autre
- Salle de lavageSupérieur7' 8.9" x 5' 6.5"Autre
Agents de cette inscription
Demandez plus d’infos
Demandez plus d’infos
Emplacement
269 St Germain Ave, Toronto, Ontario, M5M 1W4 Canada
Autour de cette propriété
En savoir plus au sujet du quartier et des commodités autour de cette résidence.
Demander de l’information sur le quartier
En savoir plus au sujet du quartier et des commodités autour de cette résidence
Demander maintenantCalculatrice de versements hypothécaires
- $
- %$
- %
- Capital et intérêts 0
- Impôt foncier 0
- Frais de copropriété 0

