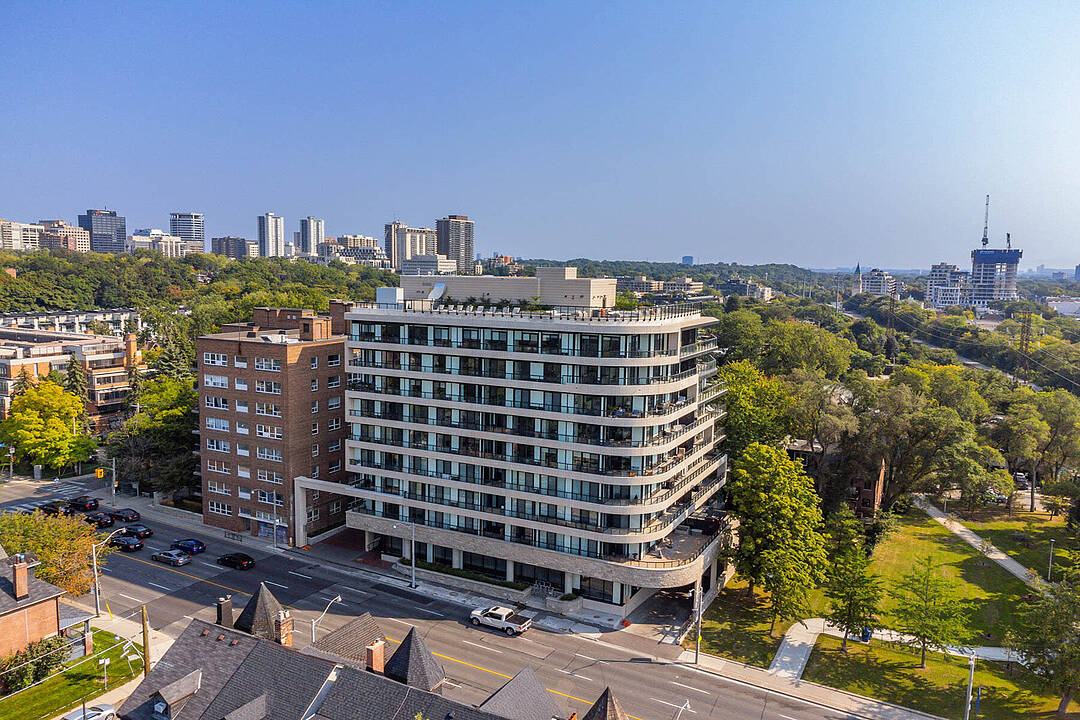Caractéristiques principales
- MLS® #: C12329612
- ID de propriété: SIRC2088578
- Type de propriété: Résidentiel, Condo
- Genre: Contemporain
- Aire habitable: 1 105 pi.ca.
- Chambre(s) à coucher: 2
- Salle(s) de bain: 3
- Pièces supplémentaires: Sejour
- Stationnement(s): 1
- Taxes municipales 2024: 5 826$
- Inscrit par:
- Olena Feoktistova
Description de la propriété
Brand new owners unit at The Davies - never lived in, with over $100,000 in upgrades. Boutique building with only 37 suites, now fully registered. Private elevator opens directly into the suite.
Smart split-bedroom layout with both bedrooms featuring ensuite baths. 180° unobstructed west-facing views, floor-to-ceiling windows, and abundant natural light throughout. Interior finishes include a Cameo-designed kitchen with high-end full-size Bosch and Miele appliances, gas fireplace in the living room, motorized blinds, and hardwood flooring throughout.
A spacious balcony extends the living area outdoors, complete with gas barbeque hookup and ambient lighting perfect for relaxing or entertaining.
Parking spot includes electric vehicle (EV) charger. Private locker located beside elevator.
Maintenance covers all utilities except hydro (metered via Carma).
Building amenities include 24/7 concierge, rooftop terrace, event room, guest suite, gym, and guest parking. Exceptional location: 12-minute walk to Summerhill Station, steps to Yorkville, beside Robertson Davies Park, and 5-minute walk to Ramsden Park.
Téléchargements et médias
Caractéristiques
- Appareils ménagers en acier inox
- Ascenseur privé
- Balcon
- Bar à petit-déjeuner
- Climatisation
- Climatisation centrale
- Comptoirs en quartz
- Concierge
- Foyer
- Jardins
- Métropolitain
- Patio sur le toit
- Plan d'étage ouvert
- Plancher en bois
- Salle de bain attenante
- Salle de conditionnement physique
- Salle de lavage
- Scénique
- Ville
Pièces
- TypeNiveauDimensionsPlancher
- CuisinePrincipal18' 11.1" x 20' 6.4"Autre
- Salle à déjeunerPrincipal18' 11.1" x 20' 6.4"Autre
- Salle à mangerPrincipal18' 11.1" x 20' 6.4"Autre
- SalonPrincipal18' 11.1" x 20' 6.4"Autre
- AutrePrincipal11' 1.8" x 19' 5.4"Autre
- Chambre à coucherPrincipal9' 11.6" x 13' 6.5"Autre
- Salle de lavagePrincipal0' x 0'Autre
- FoyerPrincipal7' 10.4" x 5' 11.6"Autre
Agents de cette inscription
Contactez-moi pour plus d’informations
Contactez-moi pour plus d’informations
Emplacement
285 Avenue Rd #501, Toronto, Ontario, M4V 2G8 Canada
Autour de cette propriété
En savoir plus au sujet du quartier et des commodités autour de cette résidence.
Demander de l’information sur le quartier
En savoir plus au sujet du quartier et des commodités autour de cette résidence
Demander maintenantCalculatrice de versements hypothécaires
- $
- %$
- %
- Capital et intérêts 0
- Impôt foncier 0
- Frais de copropriété 0
Commercialisé par
Sotheby’s International Realty Canada
1867 Yonge Street, Suite 100
Toronto, Ontario, M4S 1Y5

