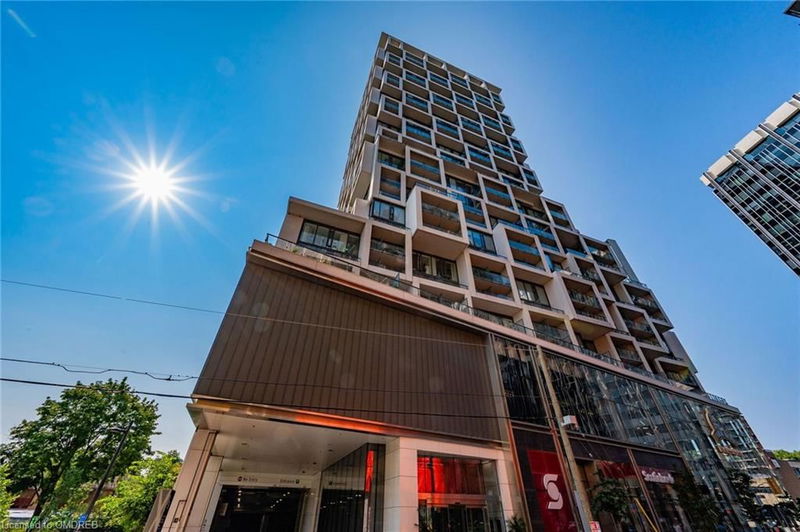Caractéristiques principales
- MLS® #: 40647900
- ID de propriété: SIRC2087283
- Type de propriété: Résidentiel, Condo
- Aire habitable: 1 544 pi.ca.
- Chambre(s) à coucher: 3
- Salle(s) de bain: 3
- Stationnement(s): 1
- Inscrit par:
- RE/MAX Escarpment Realty Inc., Brokerage
Description de la propriété
Experience high-end living in this upgraded executive suite, featuring a fantastic southeast view and 1,544 square feet of luxurious space. This stunning unit boasts 10-foot ceilings and is wrapped in floor-to-ceiling windows and a balcony, providing an abundance of natural light and breathtaking views.The modern kitchen, equipped with high-end upgrades, includes a central marble island that overlooks the open-plan living and dining areas, along with ample pantry space. The suite offers three generous-sized bedrooms, Master Bedroom includes a 5-piece ensuite and a walk-in closet. Second Bedroom features an ensuite and a walk-in closet. Third Bedroom comes with a walk-out balcony. Enjoy world-class amenities and the convenience of being steps away from the subway, shopping, restaurants, coffee shops, and the best that Midtown has to offer, including the top-rated Whitney Junior Public School. This award-winning boutique Art Shoppe epitomizes luxury and elegance, perfect for those seeking an elevated lifestyle. The unit has been freshly and professionally painted.
Pièces
- TypeNiveauDimensionsPlancher
- Salle à mangerPrincipal22' 6.8" x 22' 6.8"Autre
- SalonPrincipal22' 6.8" x 22' 6.8"Autre
- CuisinePrincipal20' 6" x 22' 6.8"Autre
- Chambre à coucherPrincipal10' 7.8" x 10' 2"Autre
- Chambre à coucher principalePrincipal10' 4" x 13' 10.8"Autre
- Chambre à coucherPrincipal10' 4" x 14' 2"Autre
Agents de cette inscription
Demandez plus d’infos
Demandez plus d’infos
Emplacement
5 Soudan Avenue #1603, Toronto, Ontario, M4S 0B1 Canada
Autour de cette propriété
En savoir plus au sujet du quartier et des commodités autour de cette résidence.
Demander de l’information sur le quartier
En savoir plus au sujet du quartier et des commodités autour de cette résidence
Demander maintenantCalculatrice de versements hypothécaires
- $
- %$
- %
- Capital et intérêts 0
- Impôt foncier 0
- Frais de copropriété 0

