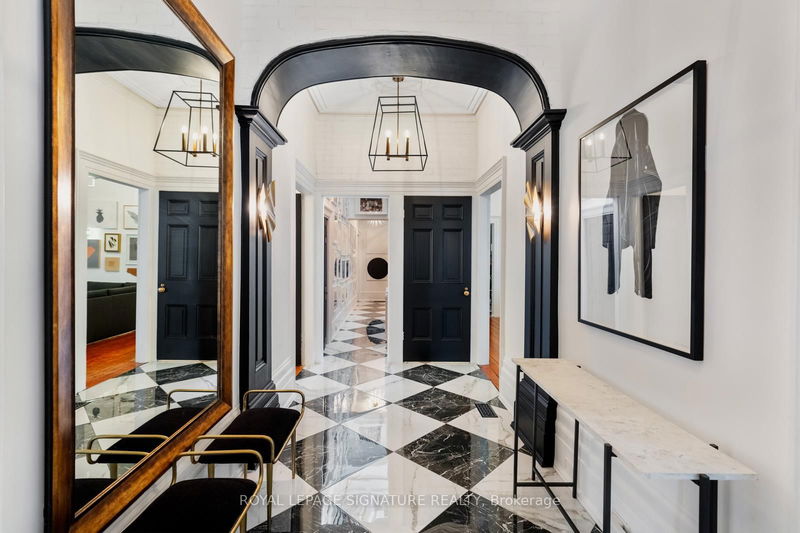Caractéristiques principales
- MLS® #: C9350874
- ID de propriété: SIRC2087178
- Type de propriété: Résidentiel, Maison unifamiliale détachée
- Grandeur du terrain: 9 760 pi.ca.
- Construit en: 100
- Chambre(s) à coucher: 5+1
- Salle(s) de bain: 4
- Pièces supplémentaires: Sejour
- Stationnement(s): 9
- Inscrit par:
- ROYAL LEPAGE SIGNATURE REALTY
Description de la propriété
This home masterfully blends the classic charm of its origins with contemporary luxuries in one of the most prestigious neighbourhoods of Toronto. Inside, the warm ambiance is accentuated by hardwood flooring, high baseboards and ceilings, and custom lighting, setting an elegant stage for relaxation and vibrant gatherings. With 5+1 bedrooms and 4 bathrooms, including a luxurious primary suite with a spa-like bathroom and walk- in closet, this space is perfect for both family and guests. Designed by Canadian artist Erin Rothstein, this home is a haven for creatives with an affinity of upscale aesthetics. The library doubles as a spacious & bright office, or in Rothstein's case, the art studio where her most recognized paintings came to life. Every room in this home was conceptualized like a work of art, and guests routinely comment on its spectacular quality. Step outside to a private entertainers dream backyard, featuring a wood fire oven, ideal for hosting, or enjoying serene moments. This home offers more than just a place to live, it enriches your daily life with inspiration, offering a dynamic living experience for all ages, balancing sophistication and warmth at every turn.
Pièces
- TypeNiveauDimensionsPlancher
- CuisinePrincipal12' 7.9" x 19' 5"Autre
- Salle à mangerPrincipal13' 10.1" x 19' 5"Autre
- SalonPrincipal17' 11.1" x 31' 10.6"Autre
- Chambre à coucher principalePrincipal16' 6.4" x 14' 11.5"Autre
- Salle de bainsPrincipal16' 6.4" x 16' 6.4"Autre
- BibliothèquePrincipal11' 10.1" x 16' 2.4"Autre
- Cabinet de toilettePrincipal3' 8" x 7' 1.8"Autre
- Chambre à coucherInférieur13' 5.8" x 16' 6.8"Autre
- Chambre à coucherInférieur13' 1.4" x 12' 7.1"Autre
- Chambre à coucherInférieur14' 9.1" x 12' 9.5"Autre
- Chambre à coucherInférieur14' 9.1" x 16' 11.9"Autre
- Salle de bainsInférieur8' 9.5" x 12' 7.9"Autre
Agents de cette inscription
Demandez plus d’infos
Demandez plus d’infos
Emplacement
171 Old Forest Hill Rd, Toronto, Ontario, M6C 2G7 Canada
Autour de cette propriété
En savoir plus au sujet du quartier et des commodités autour de cette résidence.
Demander de l’information sur le quartier
En savoir plus au sujet du quartier et des commodités autour de cette résidence
Demander maintenantCalculatrice de versements hypothécaires
- $
- %$
- %
- Capital et intérêts 0
- Impôt foncier 0
- Frais de copropriété 0

