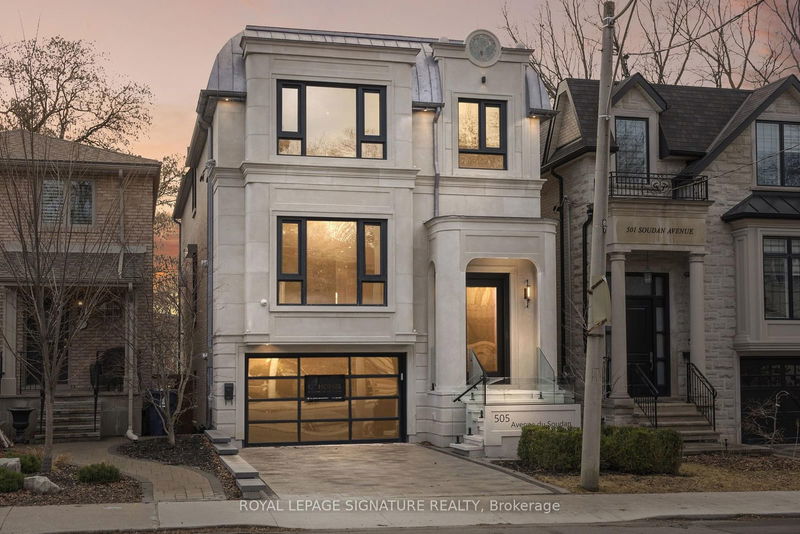Caractéristiques principales
- MLS® #: C9350685
- ID de propriété: SIRC2087100
- Type de propriété: Résidentiel, Maison unifamiliale détachée
- Grandeur du terrain: 4 249,50 pi.ca.
- Chambre(s) à coucher: 4+1
- Salle(s) de bain: 5
- Pièces supplémentaires: Sejour
- Stationnement(s): 3
- Inscrit par:
- ROYAL LEPAGE SIGNATURE REALTY
Description de la propriété
Experience luxury living in this brand-new, two-story home on a 150-foot-deep lot in the prestigious Mount Pleasant East area!Unparalleled luxury finishes throughout. Living/Dining features a gas fireplace w/ burled walnut wood. Office w/ built-in millwork &glass door, European chevron white oak flooring throughout the main floor. Enjoy an exceptional layout w/ a chef-inspired dreamkitchen w/ an Italian porcelain countertop(Antolini). Large family room features 11 ft ceiling, Gas fireplace, fully customized built-inwall unit w/ white oak rift cut, completed w/ porcelain and solid brass hardware. The Primary bedroom w/ 10 ft ceiling retreat featuresa luxurious 5-piece heated ensuite and boutique-style his/her walk-in closet. Walk-out basement features heated floor, Wine display w/over 200 bottles capacity, Bar w/ granite countertop, Fully custom fabricated w/ mini fridge, Gas fireplace finished w/ Italianporcelain. Heated floor in the foyer and powder room. E.V charger.
Pièces
- TypeNiveauDimensionsPlancher
- SalonPrincipal18' 9.5" x 24' 6.4"Autre
- Salle à mangerPrincipal18' 9.5" x 24' 6.4"Autre
- CuisinePrincipal10' 3.6" x 23' 6.6"Autre
- Salle à déjeunerPrincipal10' 3.6" x 23' 6.6"Autre
- Salle familialePrincipal11' 4.2" x 20' 11.5"Autre
- Bureau à domicilePrincipal8' 6.3" x 12' 1.2"Autre
- Chambre à coucher principale2ième étage16' 1.3" x 20' 4"Autre
- Chambre à coucher2ième étage11' 3.4" x 12' 4.4"Autre
- Chambre à coucher2ième étage11' 3" x 17' 4.6"Autre
- Chambre à coucher2ième étage8' 11.4" x 14' 5.6"Autre
- Pièce principaleSous-sol14' 11.9" x 21' 7"Autre
- Chambre à coucherSous-sol10' 5.9" x 11' 5.4"Autre
Agents de cette inscription
Demandez plus d’infos
Demandez plus d’infos
Emplacement
505 Soudan Ave, Toronto, Ontario, M4S 1X1 Canada
Autour de cette propriété
En savoir plus au sujet du quartier et des commodités autour de cette résidence.
Demander de l’information sur le quartier
En savoir plus au sujet du quartier et des commodités autour de cette résidence
Demander maintenantCalculatrice de versements hypothécaires
- $
- %$
- %
- Capital et intérêts 0
- Impôt foncier 0
- Frais de copropriété 0

