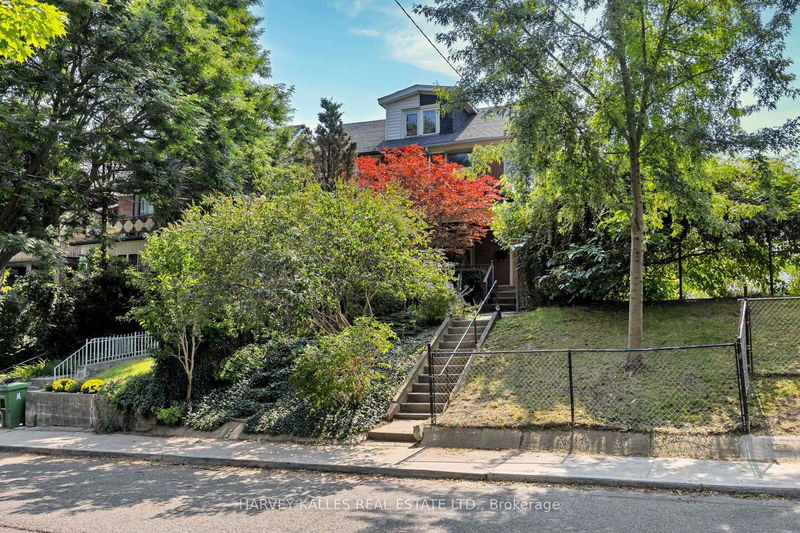Caractéristiques principales
- MLS® #: W9350092
- ID de propriété: SIRC2086501
- Type de propriété: Résidentiel, Maison de ville
- Grandeur du terrain: 2 795,83 pi.ca.
- Construit en: 51
- Chambre(s) à coucher: 3+1
- Salle(s) de bain: 2
- Pièces supplémentaires: Sejour
- Stationnement(s): 2
- Inscrit par:
- HARVEY KALLES REAL ESTATE LTD.
Description de la propriété
Renovated and updated move in condition Arts and Crafts style home on deep 149 foot lot steps to Christie Pits! Walk to renowned Fiesta Farms Fresh Food Market, Starbucks, Loblaws, Bloor Street and TTC subway line .. nestled within an exceptional community of brick homes, parks, cashopping. Brand new Catholic school being constructed, and an enviable shopping community with Little Korea, Cafes and Restaurants a few minutes walk. 3 bedrooms, 2 bathrooms with large primary bedroom size, finished lower level, vintage hardwood flooring throughout, updated kitchen with breakfast bar, and large big picture windows designed to perfectly capture the back garden oasis, CN Tower and City Skyline. Discrete curb appeal .. Private entrance with a gorgeous mature Japanese Maple Tree greeting you. Incredible future opportunity to design your custom laneway residence on wide laneway, currently with 2x car concrete pad parking. South exposure fully fenced rear yard.
Pièces
- TypeNiveauDimensionsPlancher
- SalonPrincipal13' 10.8" x 10' 5.1"Autre
- Salle à mangerPrincipal10' 5.9" x 10' 5.1"Autre
- CuisinePrincipal13' 9.3" x 9' 10.1"Autre
- Chambre à coucher principale2ième étage10' 5.9" x 15' 7"Autre
- Chambre à coucher2ième étage9' 10.1" x 10' 9.9"Autre
- Chambre à coucher2ième étage7' 10.4" x 9' 10.1"Autre
- Salle de loisirsSupérieur11' 3.8" x 14' 3.2"Autre
- Salle de lavageSupérieur10' 5.9" x 10' 9.9"Autre
Agents de cette inscription
Demandez plus d’infos
Demandez plus d’infos
Emplacement
103 Pendrith St, Toronto, Ontario, M6G 1R8 Canada
Autour de cette propriété
En savoir plus au sujet du quartier et des commodités autour de cette résidence.
Demander de l’information sur le quartier
En savoir plus au sujet du quartier et des commodités autour de cette résidence
Demander maintenantCalculatrice de versements hypothécaires
- $
- %$
- %
- Capital et intérêts 0
- Impôt foncier 0
- Frais de copropriété 0

