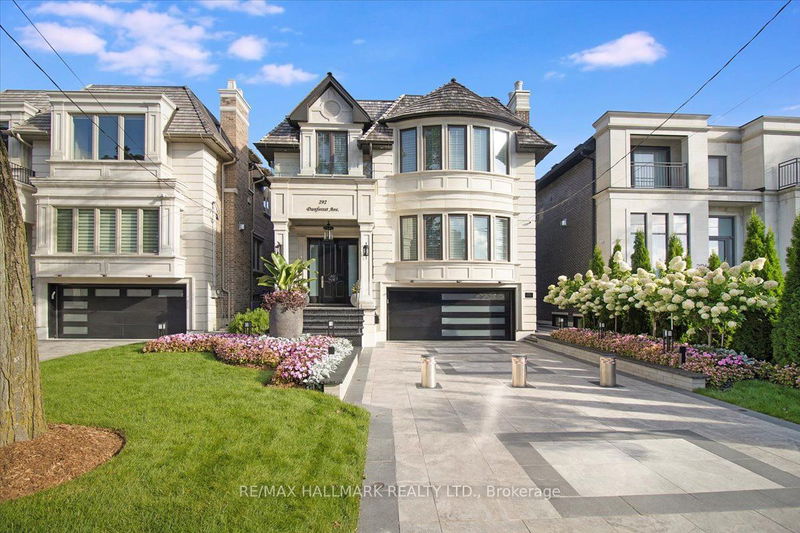Caractéristiques principales
- MLS® #: C9348256
- ID de propriété: SIRC2084053
- Type de propriété: Résidentiel, Maison unifamiliale détachée
- Grandeur du terrain: 8 280 pi.ca.
- Chambre(s) à coucher: 4+1
- Salle(s) de bain: 7
- Pièces supplémentaires: Sejour
- Stationnement(s): 8
- Inscrit par:
- RE/MAX HALLMARK REALTY LTD.
Description de la propriété
Welcome to your dream home nestled in the prestigious Bayview Village! This masterfully designed custom-built home redefines luxury, elegance and unparalleled craftsmanship. The heated driveway, steps and front porch make shoveling snow a thing of the past. Vehicles parked on your driveway are protected by 3 automated security bollards (250 Lbs each). The oversized double-car garage has epoxy flooring, extra storage room and built-in video surveillance. The exterior of the home includes hardwired security cameras and the interior has a fully integrated hardwired security system monitored by Avante. The open-concept layout flows seamlessly with upgraded heated stone flooring, red oak hardwood floors and walnut trim and paneling throughout. All three floors of your home come with custom automated Hunter-Douglas blinds, smart lighting on Control4 and over 20 Sonos speakers integrated throughout the house and backyard. Culinary enthusiasts will revel in the gourmet custom kitchen, equipped with top-of-the-line Wolf/Sub-zero and Miele appliances, custom cabinetry, and a glorious 14ft long waterfall quartzite island imported from Italy. The primary suite is a private sanctuary, complete with sitting area, large walk-in closet, and spa-like ensuite featuring a soaker tub, double vanity, and glass-enclosed rain shower with separate water closet. Large windows provide captivating views of the professionally landscaped backyard. The meticulously landscaped grounds were custom designed by award winning designer Partridge Fine Landscapes. Fully automated irrigation systems, outdoor lighting and speakers, surrounding perfectly manicured gardens. The courtyard garden has large patios capable of entertaining family and friends around the custom outdoor fireplace and can facilitate large alfresco dining events. The courtyard garden also comes with a fully integrated sport court for pickleball, volleyball and basketball.
Pièces
- TypeNiveauDimensionsPlancher
- SalonPrincipal15' 8.9" x 18' 1.7"Autre
- Salle à mangerPrincipal11' 1.8" x 18' 1.4"Autre
- CuisinePrincipal14' 9.1" x 26' 6.5"Autre
- Salle familialePrincipal15' 5" x 20' 8"Autre
- FoyerRez-de-chaussée9' 6.1" x 11' 6.1"Autre
- BibliothèqueRez-de-chaussée10' 8.3" x 11' 2.6"Autre
- Chambre à coucher principale2ième étage16' 4.8" x 20' 8"Autre
- Chambre à coucher2ième étage15' 3.1" x 18' 1.4"Autre
- Chambre à coucher2ième étage12' 9.4" x 14' 7.9"Autre
- Chambre à coucher2ième étage11' 10.7" x 13' 6.2"Autre
- Chambre à coucherSupérieur10' 4.7" x 11' 3.4"Autre
- Salle de loisirsSupérieur21' 8.2" x 28' 11.6"Autre
Agents de cette inscription
Demandez plus d’infos
Demandez plus d’infos
Emplacement
292 Dunforest Ave, Toronto, Ontario, M2N 4J9 Canada
Autour de cette propriété
En savoir plus au sujet du quartier et des commodités autour de cette résidence.
Demander de l’information sur le quartier
En savoir plus au sujet du quartier et des commodités autour de cette résidence
Demander maintenantCalculatrice de versements hypothécaires
- $
- %$
- %
- Capital et intérêts 0
- Impôt foncier 0
- Frais de copropriété 0

