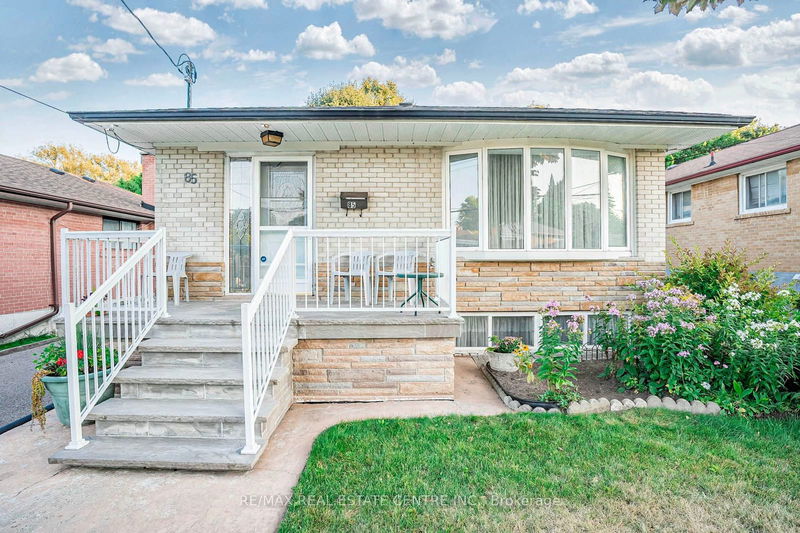Caractéristiques principales
- MLS® #: E9348193
- ID de propriété: SIRC2084021
- Type de propriété: Résidentiel, Maison unifamiliale détachée
- Grandeur du terrain: 5 000 pi.ca.
- Chambre(s) à coucher: 2+1
- Salle(s) de bain: 2
- Pièces supplémentaires: Sejour
- Stationnement(s): 3
- Inscrit par:
- RE/MAX REAL ESTATE CENTRE INC.
Description de la propriété
3 Bedroom Converted to 2 Bedroom + Large European Inspired Luxury 5Pc. Ensuite. No Expenses Spared. Marble Floors and Baseboard Trim!! This double brick house is as sturdy as it gets. Many upgrades throughout.Rear Addition/Storage/Workshop *Add your own touches*, Walk out Solarium and Terrace. Spiral staircases in and out. Over-engineered front porch and 9ft deep retaining walls at the rear.All upgrades were thoughtfully planned with function and durability in mind; Pride of Ownership. Premium, Lot backs on to Knobhill Park and Pringdale Ravine for extra privacy. This family-friendly area offers excellent amenities, including several schools like Knob Hill Public School and St. Rose of Lima Catholic School. The Scarborough Town Centre, a major shopping mall, is nearby, providing diverse shopping and dining options. The neighborhood is well-connected by public transit, with easy access to downtown Toronto via the Scarborough Centre subway station. Bendale boasts a mix of housing options and community-oriented features, making it an appealing choice for families and investors alike.
Pièces
- TypeNiveauDimensionsPlancher
- SalonPrincipal21' 2.7" x 14' 5.2"Autre
- Salle à mangerPrincipal21' 2.7" x 14' 5.2"Autre
- CuisinePrincipal7' 6.5" x 7' 4.5"Autre
- Chambre à coucher principalePrincipal12' 11.9" x 12' 9.1"Autre
- Chambre à coucherPrincipal10' 4" x 10' 5.1"Autre
- Salle de bainsPrincipal7' 4.1" x 17' 3"Autre
- Solarium/VerrièrePrincipal7' 8.9" x 12' 2"Autre
- CuisineSous-sol12' 6" x 8' 5.1"Autre
- SalonSous-sol12' 6" x 14' 6"Autre
- Chambre à coucherSous-sol11' 8.9" x 14' 11.9"Autre
- Salle de lavageSous-sol10' 11.1" x 8' 11.8"Autre
- ServiceSous-sol5' 8.8" x 11' 10.9"Autre
Agents de cette inscription
Demandez plus d’infos
Demandez plus d’infos
Emplacement
85 Tansley Ave, Toronto, Ontario, M1J 1P4 Canada
Autour de cette propriété
En savoir plus au sujet du quartier et des commodités autour de cette résidence.
Demander de l’information sur le quartier
En savoir plus au sujet du quartier et des commodités autour de cette résidence
Demander maintenantCalculatrice de versements hypothécaires
- $
- %$
- %
- Capital et intérêts 0
- Impôt foncier 0
- Frais de copropriété 0

