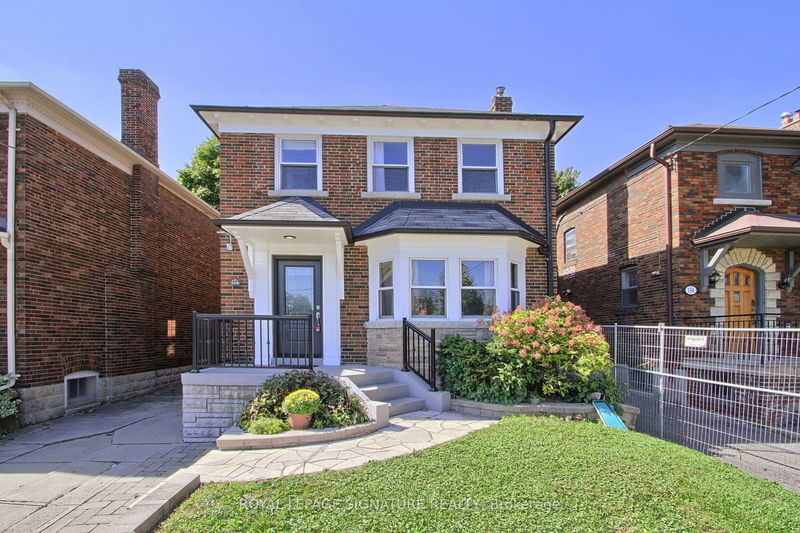Caractéristiques principales
- MLS® #: C9340103
- ID de propriété: SIRC2079372
- Type de propriété: Résidentiel, Maison unifamiliale détachée
- Grandeur du terrain: 3 720 pi.ca.
- Construit en: 51
- Chambre(s) à coucher: 3
- Salle(s) de bain: 2
- Pièces supplémentaires: Sejour
- Stationnement(s): 3
- Inscrit par:
- ROYAL LEPAGE SIGNATURE REALTY
Description de la propriété
Well preserved and lovely classic Leaside 2 story home in an amazing family location, across from Trace Manes Park with the playground, baseball diamond, wading pool and tennis courts. Leaside Public library across the street as well and all on sought after McRae Dr. Beautifully maintained original gumwood trim and etched glass doors throughout the living and dining rooms. Cozy wood burning fireplace in the living room (WETT inspected). Hardwood throughout the house. Walk out to the back garden in kitchen. Large detached garage with for 1+ vehicle, and plenty of room left over, outfitted with upgraded electricity. Fence yard with gardens and tucked away garden maintenance storage area. Excellent schools serve this address and the location is walkable to Bayview shops and restaurants. Transit close by.
Pièces
- TypeNiveauDimensionsPlancher
- SalonPrincipal18' 5.6" x 12' 8.8"Autre
- Salle à mangerPrincipal14' 6" x 10' 8.7"Autre
- CuisinePrincipal19' 11.3" x 8' 8.5"Autre
- Chambre à coucher principale2ième étage13' 5.8" x 12' 7.9"Autre
- Chambre à coucher2ième étage13' 11.7" x 10' 6.7"Autre
- Chambre à coucher2ième étage13' 11.7" x 8' 2.8"Autre
- Salle de loisirsSous-sol18' 2.1" x 10' 8.7"Autre
- Salle de lavageSous-sol15' 6.6" x 10' 8.7"Autre
Agents de cette inscription
Demandez plus d’infos
Demandez plus d’infos
Emplacement
154 Mcrae Dr, Toronto, Ontario, M4G 1S7 Canada
Autour de cette propriété
En savoir plus au sujet du quartier et des commodités autour de cette résidence.
Demander de l’information sur le quartier
En savoir plus au sujet du quartier et des commodités autour de cette résidence
Demander maintenantCalculatrice de versements hypothécaires
- $
- %$
- %
- Capital et intérêts 0
- Impôt foncier 0
- Frais de copropriété 0

