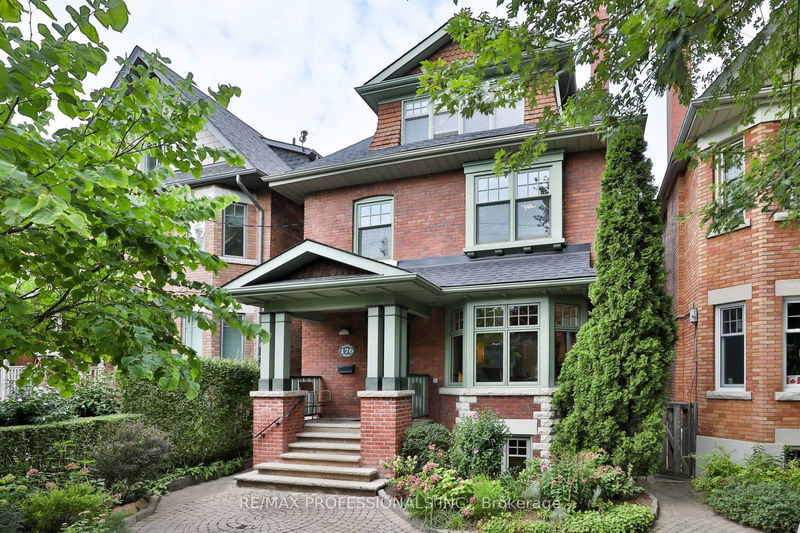Caractéristiques principales
- MLS® #: W9343818
- ID de propriété: SIRC2079341
- Type de propriété: Résidentiel, Maison unifamiliale détachée
- Grandeur du terrain: 3 500 pi.ca.
- Chambre(s) à coucher: 5
- Salle(s) de bain: 3
- Pièces supplémentaires: Sejour
- Stationnement(s): 1
- Inscrit par:
- RE/MAX PROFESSIONALS INC.
Description de la propriété
A charming 5-br residence nestled in the heart of High Park/Roncy, one of the city's most sought-after & family-friendly neighborhoods. This character-filled century home masterfully combines traditional charm w/ modern updates, creating a perfect balance of style & comfort. Upon entering, you are welcomed by a stately foyer featuring Frnch drs that open to the formal living rm. This inviting space showcases a grand bay window, a b/i bookcase & a fireplace. The spacious dining rm, connected to the kitchen, offers an ideal layout for entertaining. The kitchen itself is equipped w/ granite countertops, s/s applncs & a brkfst bar. The light-filled family rm is a highlight, w/ large windows & skylights that brighten the space. A cozy gas fp, set within custom b/i bookcases & cabinetry, adds to the room's charm. Step out from the family rm into a private, beautifully lndscpd backyrd oasis featuring mature gardens, multiple seating areas, a pergola & a gas hook-up for the bbq. Enjoy outdoor gatherings in the warmer months or unwind year-round in the hot tub! Upstairs, the second flr offers 3 generously sized brs, a full bath & the convenience of a laundry rm. The third flr landing is illuminated by a skylight, enhancing the airy ambiance of the top level. Here, the primary suite awaits, complete w/ dual closets, custom b/i dressers & shelving, and a lux ensuite bath featuring slate tiles & an oversized w/in shower. An additional br, currently used as a home office, rounds out the upper level. The finished bsmt, w/ a separate side dr entrance, features a spacious rec rm w/ radiant in-floor heating, a custom-built entertainment unit & ample storage w/ multiple closets. The bsmt also includes a stylish 3-pc bath, w/ heated flrs, slate tiles & a glass-enclosed shower, as well as a utility rm & additional storage. This property offers the added convenience of legal frnt pad parking & boasts a perfect transit score of 100, with the TTC & UP Express within walking distance.
Pièces
- TypeNiveauDimensionsPlancher
- FoyerPrincipal9' 3" x 16' 11.9"Autre
- SalonPrincipal11' 5" x 16' 6.8"Autre
- Salle à mangerPrincipal10' 9.9" x 16' 2.8"Autre
- CuisinePrincipal10' 2" x 13' 8.9"Autre
- Salle familialePrincipal12' 9.4" x 15' 8.1"Autre
- Chambre à coucher2ième étage10' 9.1" x 14' 11"Autre
- Chambre à coucher2ième étage10' 11.1" x 13' 10.1"Autre
- Chambre à coucher2ième étage9' 10.8" x 10' 9.1"Autre
- Chambre à coucher principale3ième étage10' 5.1" x 14' 4.8"Autre
- Bureau à domicile3ième étage8' 7.9" x 16' 1.2"Autre
- Salle de loisirsSous-sol19' 10.9" x 20' 9.4"Autre
- ServiceSous-sol10' 7.9" x 12' 4"Autre
Agents de cette inscription
Demandez plus d’infos
Demandez plus d’infos
Emplacement
176 Geoffrey St, Toronto, Ontario, M6R 1P7 Canada
Autour de cette propriété
En savoir plus au sujet du quartier et des commodités autour de cette résidence.
Demander de l’information sur le quartier
En savoir plus au sujet du quartier et des commodités autour de cette résidence
Demander maintenantCalculatrice de versements hypothécaires
- $
- %$
- %
- Capital et intérêts 0
- Impôt foncier 0
- Frais de copropriété 0

