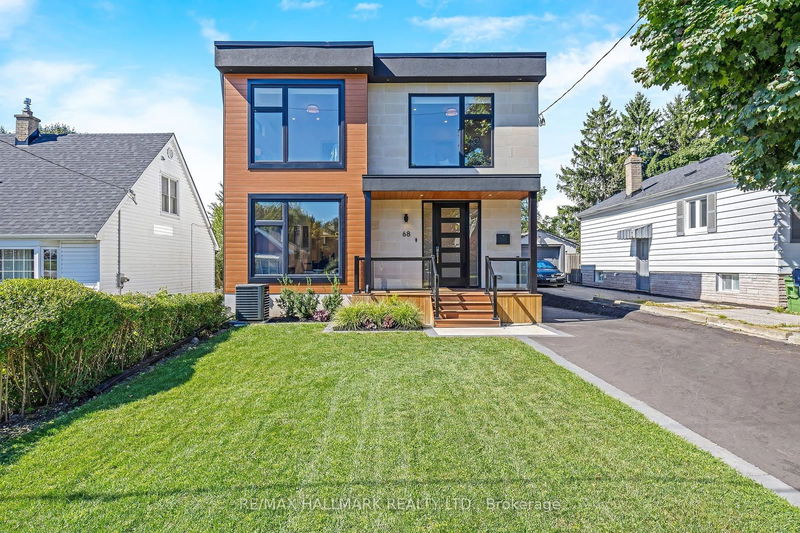Caractéristiques principales
- MLS® #: E9343809
- ID de propriété: SIRC2079306
- Type de propriété: Résidentiel, Maison unifamiliale détachée
- Grandeur du terrain: 5 320 pi.ca.
- Chambre(s) à coucher: 4+1
- Salle(s) de bain: 4
- Pièces supplémentaires: Sejour
- Stationnement(s): 5
- Inscrit par:
- RE/MAX HALLMARK REALTY LTD.
Description de la propriété
This modern custom-built home in the Bluffs offers over 3,000 sqft of living space is and designed for both comfort and style.The main floor features a gourmet kitchen with an oversized island, B/I breakfast nook, and a walk-in pantry, ideal for cooking and entertaining. The kitchen flows into a family room with a gas fireplace, floor-to-ceiling windows, and a walkout to a large deck and west-facing backyard. Head up the beautiful floating stairs to find four spacious bedrooms. Primary offers a private retreat with a luxurious ensuite bathroom including a separate soaker tub and walk in shower. Also note a 2nd floor laundry area for convenience. The lower level is designed for entertainment, featuring a large rec room with a gas fireplace, a wet bar, and a games room with a wine cellar. Above-grade windows throughout the basement bring in ample natural light, creating a bright and welcoming atmosphere. French doors provide a walkout to the backyard, enhancing indoor-outdoor living.Located in the Fairmount Public School and RH King Academy districts, the home is well-connected with easy access to TTC and the GO station for a quick commute downtown.
Pièces
- TypeNiveauDimensionsPlancher
- FoyerPrincipal9' 8.9" x 16' 11.9"Autre
- SalonPrincipal14' 9.9" x 12' 9.1"Autre
- Salle à mangerPrincipal16' 2" x 9' 9.7"Autre
- Salle familialePrincipal13' 9.7" x 18' 4"Autre
- CuisinePrincipal10' 2" x 28' 11.6"Autre
- Chambre à coucher principale2ième étage19' 3.4" x 21' 10.2"Autre
- Chambre à coucher2ième étage11' 6.9" x 11' 2.6"Autre
- Chambre à coucher2ième étage11' 8.9" x 14' 3.6"Autre
- Chambre à coucher2ième étage12' 9.9" x 11' 10.5"Autre
- Salle de loisirsSous-sol24' 5.8" x 17' 7"Autre
- Salle de jeuxSous-sol23' 10.6" x 10' 3.6"Autre
Agents de cette inscription
Demandez plus d’infos
Demandez plus d’infos
Emplacement
68 Harewood Ave, Toronto, Ontario, M1M 2R3 Canada
Autour de cette propriété
En savoir plus au sujet du quartier et des commodités autour de cette résidence.
Demander de l’information sur le quartier
En savoir plus au sujet du quartier et des commodités autour de cette résidence
Demander maintenantCalculatrice de versements hypothécaires
- $
- %$
- %
- Capital et intérêts 0
- Impôt foncier 0
- Frais de copropriété 0

