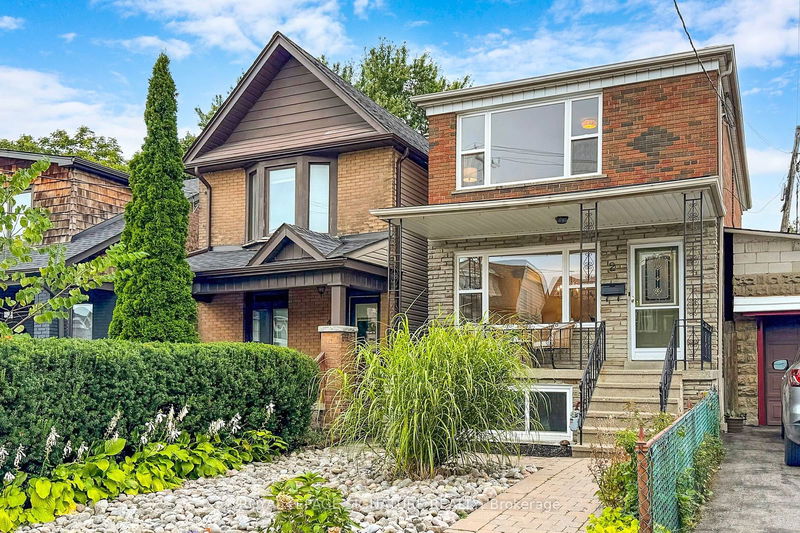Caractéristiques principales
- MLS® #: C9309648
- ID de propriété: SIRC2077351
- Type de propriété: Résidentiel, Maison unifamiliale détachée
- Grandeur du terrain: 3 140 pi.ca.
- Construit en: 51
- Chambre(s) à coucher: 3
- Salle(s) de bain: 2
- Pièces supplémentaires: Sejour
- Stationnement(s): 2
- Inscrit par:
- ROYAL LEPAGE SIGNATURE REALTY
Description de la propriété
2 Conway Avenue is a mid-century, detached, solid brick and stone home that has been in the same family since it was built. The 20 x 157 lot backs onto a laneway and has a double, detached garage. This wonderful family street is perfectly situated just north of St Clair Avenue, and walking distance to Regal Heights, Corso Italia, Hillcrest Village and Oakwood Village with their abundant options for restaurants, local shops and vibrant street life. Local elementary and high schools are an easy walk. The open-plan Living and Dining Room has a bonus storage closet and newly refinished hardwood flooring. A full-width, shady front porch overlooks the garden. The eat-in Kitchen has extensive cabinetry as well as new appliances and flooring. On the second floor are three bedrooms and a four-piece bathroom as well as a large linen closet off the sunlit hallway. The Primary Bedroom is the full-width of the house and exceptionally bright. Hardwood floors have been refinished throughout. The large basement Recreation Room includes a secondary kitchen. A three-piece bathroom, laundry room and storage are at the rear. A front storage room with an oversized window could be converted to living space. The side door could provide access to a future basement suite. The basement ceiling is over 7' high. The property has extraordinary laneway suite potential (see the report attached) as well as being potentially suitable for a deck, rear addition, third floor addition, sports court or pool. This is a house you can move into today, and that can grow along with your family.
Pièces
- TypeNiveauDimensionsPlancher
- SalonRez-de-chaussée11' 2.6" x 11' 8.1"Autre
- Salle à mangerRez-de-chaussée9' 2.6" x 8' 7.5"Autre
- CuisineRez-de-chaussée9' 2.6" x 15' 1.4"Autre
- Chambre à coucher principale2ième étage11' 9.3" x 15' 7.4"Autre
- Chambre à coucher2ième étage8' 11.8" x 10' 6.7"Autre
- Chambre à coucher2ième étage8' 11.8" x 10' 10.7"Autre
- Salle de bains2ième étage6' 2" x 7' 5.7"Autre
- Salle de loisirsSous-sol15' 2.6" x 23' 7.7"Autre
- Salle de bainsSous-sol4' 6.7" x 5' 9.2"Autre
Agents de cette inscription
Demandez plus d’infos
Demandez plus d’infos
Emplacement
2 Conway Ave, Toronto, Ontario, M6E 1H2 Canada
Autour de cette propriété
En savoir plus au sujet du quartier et des commodités autour de cette résidence.
Demander de l’information sur le quartier
En savoir plus au sujet du quartier et des commodités autour de cette résidence
Demander maintenantCalculatrice de versements hypothécaires
- $
- %$
- %
- Capital et intérêts 0
- Impôt foncier 0
- Frais de copropriété 0

