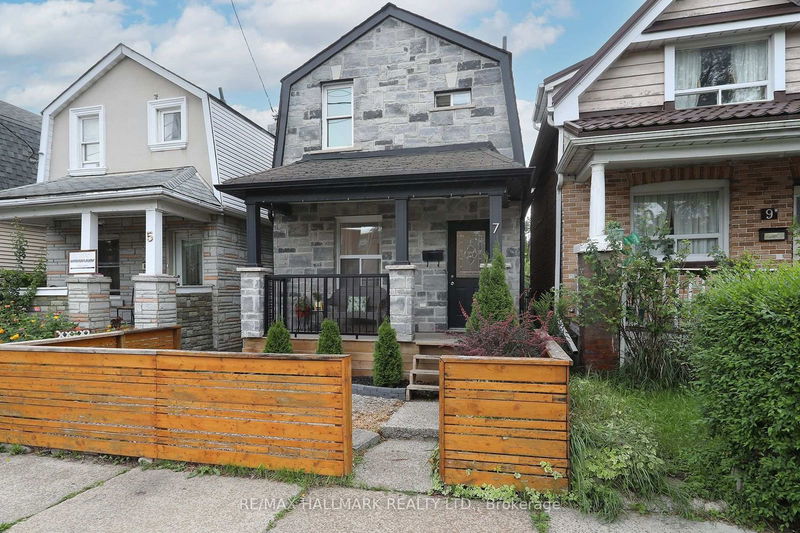Caractéristiques principales
- MLS® #: W9309622
- ID de propriété: SIRC2077224
- Type de propriété: Résidentiel, Maison unifamiliale détachée
- Grandeur du terrain: 2 005,80 pi.ca.
- Chambre(s) à coucher: 2+1
- Salle(s) de bain: 3
- Pièces supplémentaires: Sejour
- Stationnement(s): 2
- Inscrit par:
- RE/MAX HALLMARK REALTY LTD.
Description de la propriété
Welcome to this charming, detached home located in the vibrant Rockcliffe-Smythe neighbourhood of Toronto. This property offers a perfect blend of modern living and cozy comfort, ideal for families or professionals seeking a quiet, yet convenient lifestyle. The kitchen is equipped with stainless steel appliances, ample granite counter space and gas stove, making it a chefs delight. Two bedrooms on upper floor plus a 3rd bedroom or private office in the basement. 3 bathrooms with convenience of one on each floor and main floor laundry located in rear mudroom is perfect for active families with direct access to rear yard and parking area. Rear deck and easy-maintenance yards are ideal for summer barbecues and outdoor relaxation. Park 2 cars in the rear or clear them out for a large entertainment/play space. 4 minute drive to Stockyards, shopping, dining, & entertainment. Close to parks, schools, & public transit, making it a family-friendly neighbourhood w/access to the rest of the city. 9 minute drive to Weston UP express(get downtown in 10), 10 min walk to future Mount Dennis LRT. **BONUS** 20 second walk from brand new Tennis, Pickleball and Basketball courts being built and to be completed by end of summer.
Pièces
- TypeNiveauDimensionsPlancher
- SalonPrincipal10' 7.8" x 13' 1.4"Autre
- Salle à mangerPrincipal10' 7.8" x 9' 9.3"Autre
- CuisinePrincipal11' 5.7" x 10' 5.9"Autre
- Chambre à coucher principaleInférieur8' 8.3" x 12' 7.5"Autre
- Chambre à coucherInférieur8' 4.3" x 11' 5.7"Autre
- Chambre à coucherSous-sol10' 7.8" x 9' 9.3"Autre
- Salle de loisirsSous-sol5' 6.1" x 10' 5.9"Autre
- CuisineSous-sol5' 11.6" x 6' 5.9"Autre
Agents de cette inscription
Demandez plus d’infos
Demandez plus d’infos
Emplacement
7 Humber Blvd S, Toronto, Ontario, M6N 2H2 Canada
Autour de cette propriété
En savoir plus au sujet du quartier et des commodités autour de cette résidence.
Demander de l’information sur le quartier
En savoir plus au sujet du quartier et des commodités autour de cette résidence
Demander maintenantCalculatrice de versements hypothécaires
- $
- %$
- %
- Capital et intérêts 0
- Impôt foncier 0
- Frais de copropriété 0

