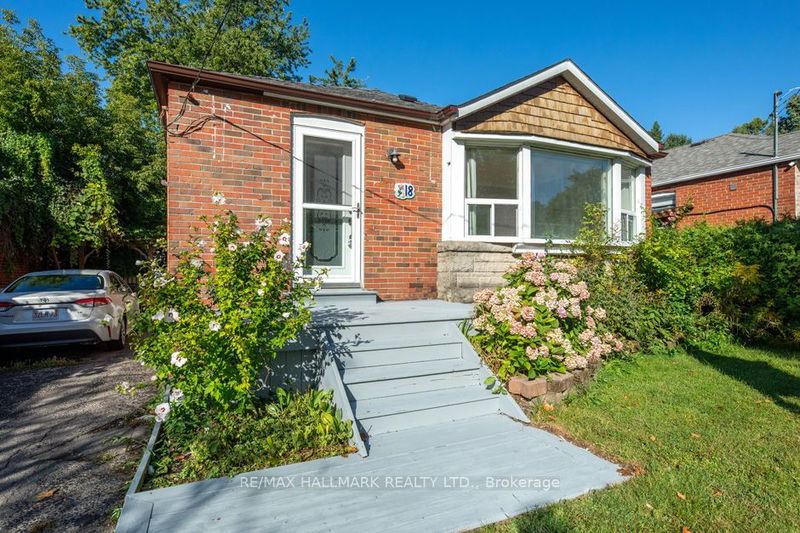Caractéristiques principales
- MLS® #: E9310758
- ID de propriété: SIRC2077216
- Type de propriété: Résidentiel, Maison unifamiliale détachée
- Grandeur du terrain: 4 003 pi.ca.
- Chambre(s) à coucher: 3
- Salle(s) de bain: 2
- Pièces supplémentaires: Sejour
- Stationnement(s): 3
- Inscrit par:
- RE/MAX HALLMARK REALTY LTD.
Description de la propriété
Nestled on a serene and picturesque street in the highly coveted Birchcliff Heights neighborhood, this charming family home holds a rich 50 year history with the same loving family. This impeccably preserved 3 bedroom brick bungalow exudes a timeless warmth and character that invites you to make it your own. As you cross the threshold, you'll be greeted by a welcoming oak kitchen adorned with hardwood floors and sparkling stainless steel appliances. The abundant natural light that bathes the kitchen spills over into the connected living and dining area, creating an inviting space perfect for gatherings and cherished moments of relaxation. Venturing downstairs, you'll find a beautifully finished basement with a generous living area, a snug fireplace, a convenient 3-piece washroom, a dedicated laundry space, and a versatile workshop. The above-grade windows in the basement flood the space with natural light, creating an inviting ambiance throughout. Outside, the backyard offers a serene retreat where you can immerse yourself in nature's beauty. This exceptional home is anxiously awaiting the arrival of its new family to create even more cherished memories. It's conveniently located just steps from Birchcliff Heights Public School, TTC, shopping amenities, the Go Train, and the stunning Bluffs.
Pièces
- TypeNiveauDimensionsPlancher
- SalonPrincipal10' 9.9" x 14' 5.2"Autre
- CuisinePrincipal9' 10.1" x 14' 1.2"Autre
- Chambre à coucherPrincipal9' 10.1" x 10' 5.9"Autre
- Chambre à coucherPrincipal11' 1.8" x 12' 9.5"Autre
- Chambre à coucherPrincipal9' 6.1" x 12' 9.5"Autre
- Salle de loisirsSous-sol23' 7.4" x 23' 7.4"Autre
- Salle de lavageSous-sol7' 10.4" x 8' 2.4"Autre
- ChaudièreSous-sol8' 10.2" x 10' 5.9"Autre
Agents de cette inscription
Demandez plus d’infos
Demandez plus d’infos
Emplacement
18 Anneke Rd, Toronto, Ontario, M1N 3M5 Canada
Autour de cette propriété
En savoir plus au sujet du quartier et des commodités autour de cette résidence.
Demander de l’information sur le quartier
En savoir plus au sujet du quartier et des commodités autour de cette résidence
Demander maintenantCalculatrice de versements hypothécaires
- $
- %$
- %
- Capital et intérêts 0
- Impôt foncier 0
- Frais de copropriété 0

