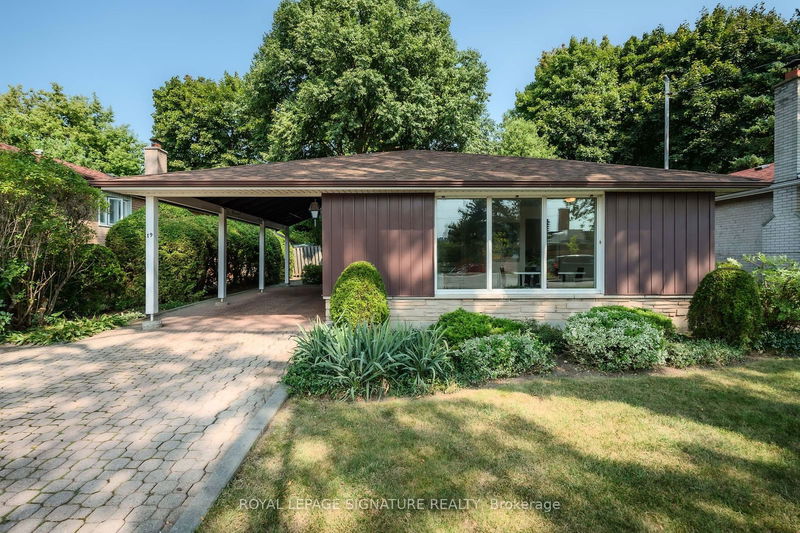Caractéristiques principales
- MLS® #: C9307367
- ID de propriété: SIRC2075154
- Type de propriété: Résidentiel, Maison unifamiliale détachée
- Grandeur du terrain: 6 011,81 pi.ca.
- Chambre(s) à coucher: 3
- Salle(s) de bain: 2
- Pièces supplémentaires: Sejour
- Stationnement(s): 3
- Inscrit par:
- ROYAL LEPAGE SIGNATURE REALTY
Description de la propriété
Amazing 3 Bedroom, 2 Bathroom Back- Split in Sought after Oriole Gate Community * Just Steps to Dallington Public School with French Immersion * Amazing Renovated Bathroom * Super Updated Eat -In Kitchen with Stone Counters and Walk-Out to Secluded Side Yard Patio. * Enjoy Your Morning Coffee or Dinner Al Fresco * 2-level English Country Garden * Pick Fresh Rhubarb from a Plant that is 150 Years Old * River Rocks Imported from the Indian River * Freshly Painted Throughout * Large Family room and Crawl Space that Spans Half the Length of the House * Great Location! * Excellent daycares and schools (including French immersion, Catholic & public, including high school with the esteemed STEM+ program) * Walk to the Sheppard Subway, Oriole GO station, ravine trails, parks, water park, tennis, community centre and so much more! * Minutes to the Don Valley Parkway/401/404 * Pillar to Post Home Inspection available!
Pièces
- TypeNiveauDimensionsPlancher
- CuisinePrincipal8' 10.6" x 8' 10.2"Autre
- Salle à mangerPrincipal10' 3.6" x 9' 4.5"Autre
- SalonPrincipal19' 10.9" x 10' 9.9"Autre
- Chambre à coucher principaleInférieur9' 2.2" x 13' 3.8"Autre
- Chambre à coucherInférieur13' 1.8" x 8' 11"Autre
- Chambre à coucherInférieur8' 11.8" x 9' 2.2"Autre
- Salle familialeSupérieur10' 10.7" x 21' 8.2"Autre
- Salle de lavageSupérieur7' 5.3" x 12' 4.8"Autre
Agents de cette inscription
Demandez plus d’infos
Demandez plus d’infos
Emplacement
19 Dallington Dr, Toronto, Ontario, M2J 2G4 Canada
Autour de cette propriété
En savoir plus au sujet du quartier et des commodités autour de cette résidence.
Demander de l’information sur le quartier
En savoir plus au sujet du quartier et des commodités autour de cette résidence
Demander maintenantCalculatrice de versements hypothécaires
- $
- %$
- %
- Capital et intérêts 0
- Impôt foncier 0
- Frais de copropriété 0

