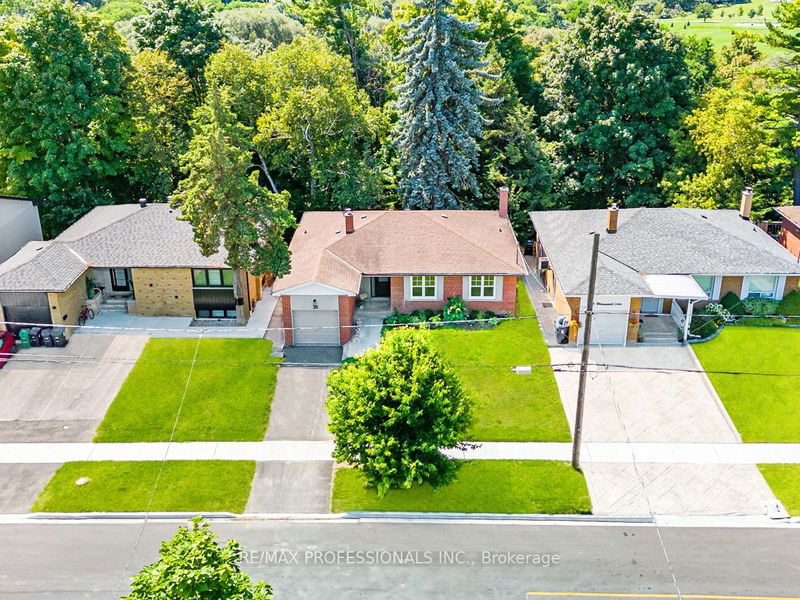Caractéristiques principales
- MLS® #: W9307266
- ID de propriété: SIRC2075148
- Type de propriété: Résidentiel, Maison unifamiliale détachée
- Grandeur du terrain: 6 000 pi.ca.
- Construit en: 51
- Chambre(s) à coucher: 3+1
- Salle(s) de bain: 2
- Pièces supplémentaires: Sejour
- Stationnement(s): 3
- Inscrit par:
- RE/MAX PROFESSIONALS INC.
Description de la propriété
Gorgeous updated bungalow and idyllic ravine setting! Wonderful three bedroom layout with sweeping Forest views through brand new (2024) Welda windows with high performance glass. Beautifully refinished hardwood floors throughout the main level. Thoughtfully renovated with many new fixtures, new flooring on the lower level, new windows, doors and garage door (2024). Attention to details right down to the light fixtures, including in closet lighting. Updates that you can't see include new attic and wall insulation (2023), new panel (2024) and lots of extras. Basement boasts high ceilings, loads of natural light, cedar sauna room and airy walk out to patio through a top of the line Pella door (2021). Watch deer graze in your backyard while enjoying your morning coffee by this ravine forest setting, in the city. Less than 10 minute walk out to Finch and the new LRT. Not to be missed!
Pièces
- TypeNiveauDimensionsPlancher
- SalonPrincipal16' 2" x 12' 4"Autre
- Salle à mangerPrincipal11' 3.8" x 9' 10.1"Autre
- CuisinePrincipal11' 6.7" x 12' 11.1"Autre
- Chambre à coucher principalePrincipal11' 5.4" x 14' 2"Autre
- Chambre à coucherPrincipal12' 11.1" x 12' 9.4"Autre
- Chambre à coucherPrincipal13' 6.5" x 9' 2.6"Autre
- Salle familialeSous-sol12' 3.6" x 31' 8.7"Autre
- Salle de jeuxSous-sol9' 10.1" x 20' 7.6"Autre
- Salle de sportSous-sol9' 1.4" x 11' 2.6"Autre
- AutreSous-sol5' 8.1" x 8' 11"Autre
- ServiceSous-sol13' 2.6" x 17' 9.7"Autre
Agents de cette inscription
Demandez plus d’infos
Demandez plus d’infos
Emplacement
38 Stanwood Cres, Toronto, Ontario, M9M 1Z9 Canada
Autour de cette propriété
En savoir plus au sujet du quartier et des commodités autour de cette résidence.
Demander de l’information sur le quartier
En savoir plus au sujet du quartier et des commodités autour de cette résidence
Demander maintenantCalculatrice de versements hypothécaires
- $
- %$
- %
- Capital et intérêts 0
- Impôt foncier 0
- Frais de copropriété 0

