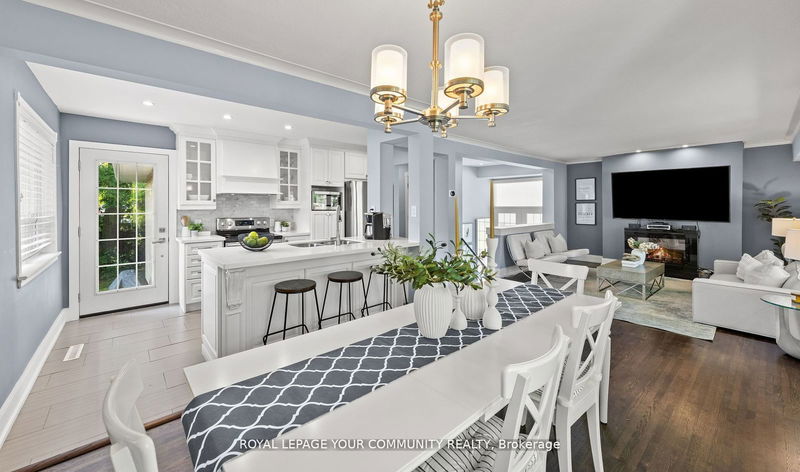Caractéristiques principales
- MLS® #: W9306087
- ID de propriété: SIRC2073818
- Type de propriété: Résidentiel, Maison unifamiliale détachée
- Grandeur du terrain: 5 050 pi.ca.
- Construit en: 51
- Chambre(s) à coucher: 3+1
- Salle(s) de bain: 2
- Pièces supplémentaires: Sejour
- Stationnement(s): 4
- Inscrit par:
- ROYAL LEPAGE YOUR COMMUNITY REALTY
Description de la propriété
Welcome to family-friendly Golfwood Village! Weston Golf&Country Club steps away & custom builds all around from renown architects.Enjoy the abundance of natural light flooding through 2 oversized bay windows in heart of the home, as well as the above grade lg windows in the bright lwr level. This updated, 3+1 bdrm, open concept raised bungalow with fully finished massive lower level, offers both space & comfort for families or investors seeking to elevate their lifestyle.Huge rec room/family room makes entertaining your friends and family a breeze!Utility room as well. Can easily be divided into two separate units for additional income without having to add a separate entrance from the exterior. Photos can be provided to show you how. Lots of storage! Well-maintained, both inside/out, with a manicured lawn admired by the neighbours. Situated on a wide lot backing onto a pretty, treed yard with mature landscaping, providing a serene backdrop for everyday living. Whether you're looking to establish roots in this affluent neighbourhood or upgrade, this home caters to all aspirations.Hardwood Flrs./Crown Mouldings/Dozens Potlights Thru-Out/Upgraded Kit.
Pièces
- TypeNiveauDimensionsPlancher
- CuisinePrincipal9' 6.9" x 14' 8.7"Autre
- SalonPrincipal12' 5.6" x 29' 6.3"Autre
- Salle à mangerPrincipal10' 7.8" x 29' 6.3"Autre
- Chambre à coucherPrincipal10' 11.8" x 15' 11.7"Autre
- Chambre à coucherPrincipal9' 10.8" x 13' 4.6"Autre
- Chambre à coucherPrincipal10' 7.8" x 10' 7.8"Autre
- Chambre à coucherSupérieur10' 10.7" x 10' 5.9"Autre
- Salle de loisirsSupérieur12' 7.9" x 22' 5.2"Autre
- Bureau à domicileSupérieur12' 7.9" x 22' 5.2"Autre
- Salle de lavageSupérieur8' 5.9" x 9' 2.2"Autre
- Salle de bainsSupérieur0' x 0'Autre
- Salle de bainsSupérieur0' x 0'Autre
Agents de cette inscription
Demandez plus d’infos
Demandez plus d’infos
Emplacement
11 Braywin Dr, Toronto, Ontario, M9P 2N9 Canada
Autour de cette propriété
En savoir plus au sujet du quartier et des commodités autour de cette résidence.
Demander de l’information sur le quartier
En savoir plus au sujet du quartier et des commodités autour de cette résidence
Demander maintenantCalculatrice de versements hypothécaires
- $
- %$
- %
- Capital et intérêts 0
- Impôt foncier 0
- Frais de copropriété 0

